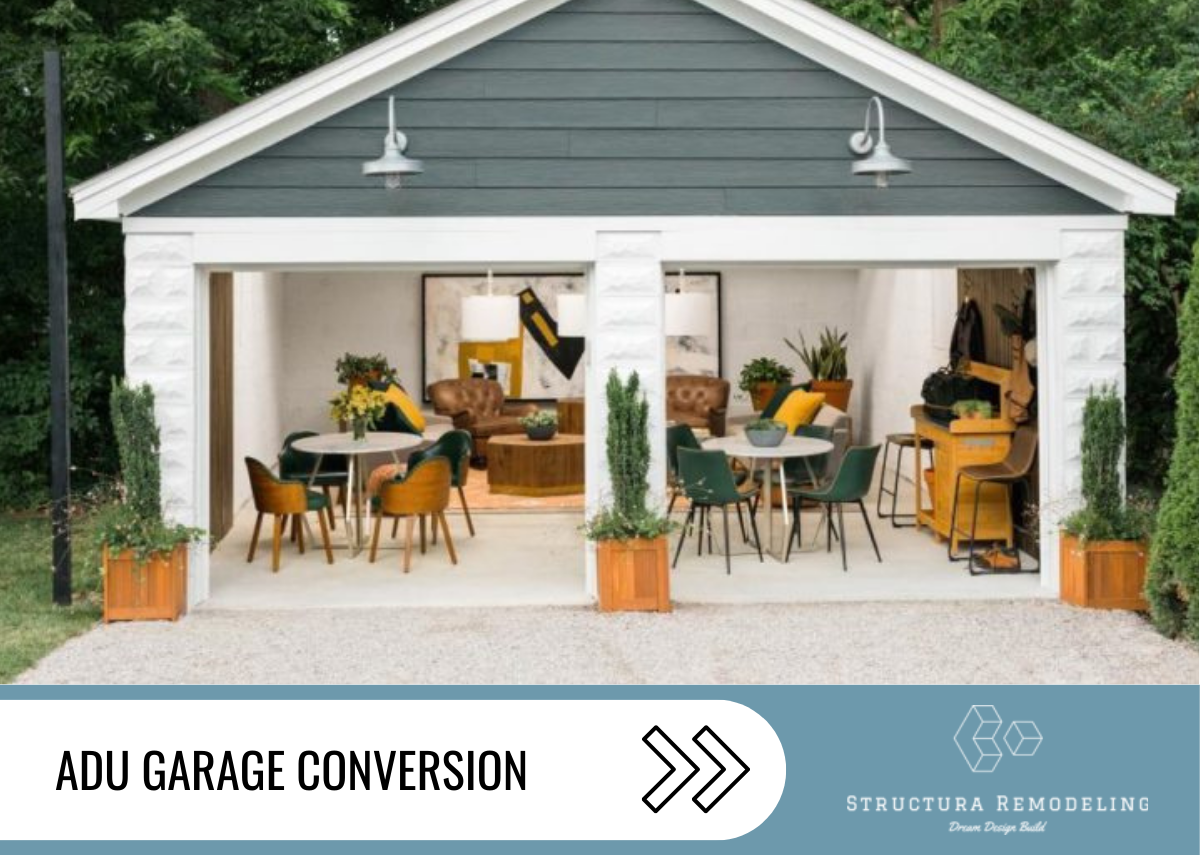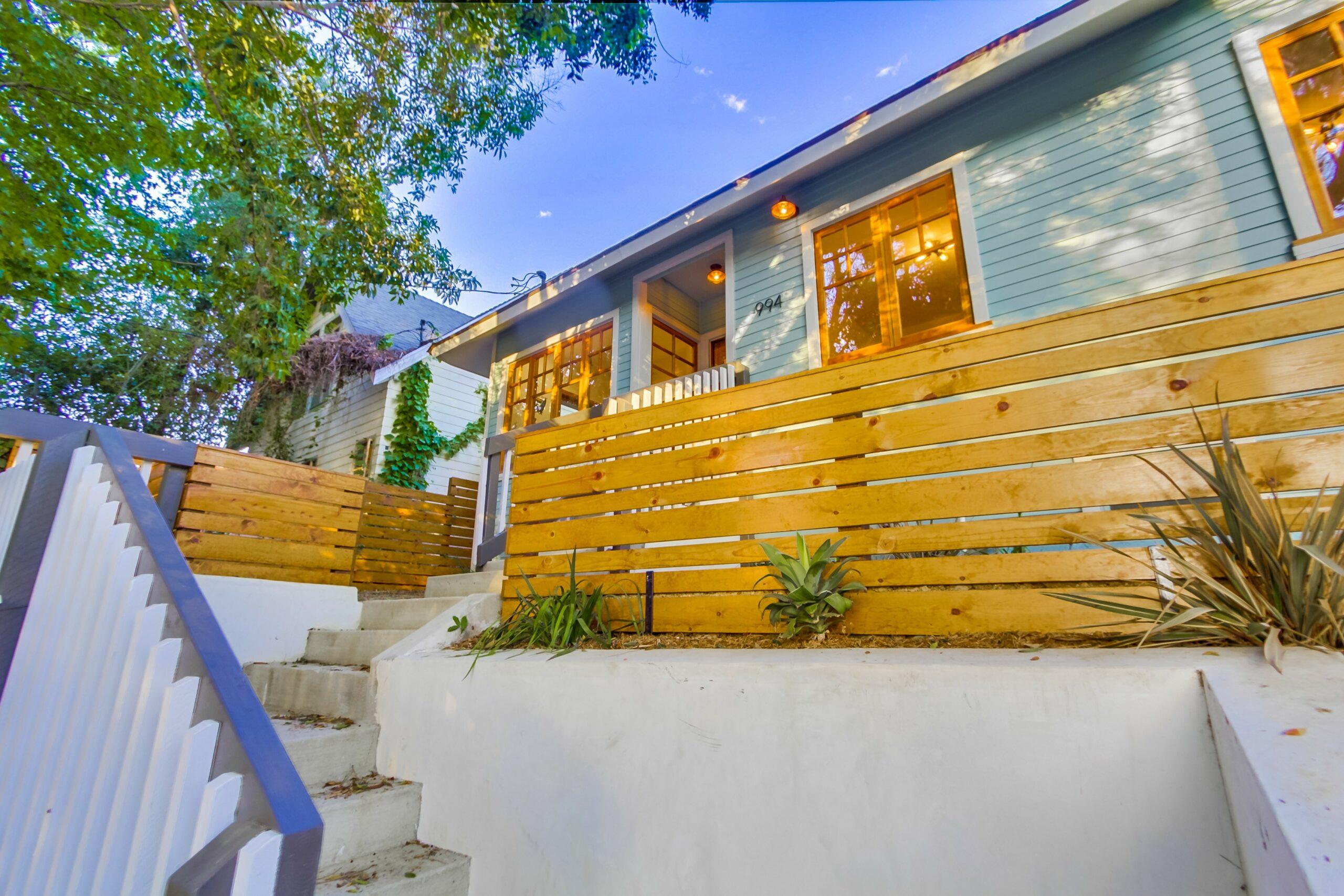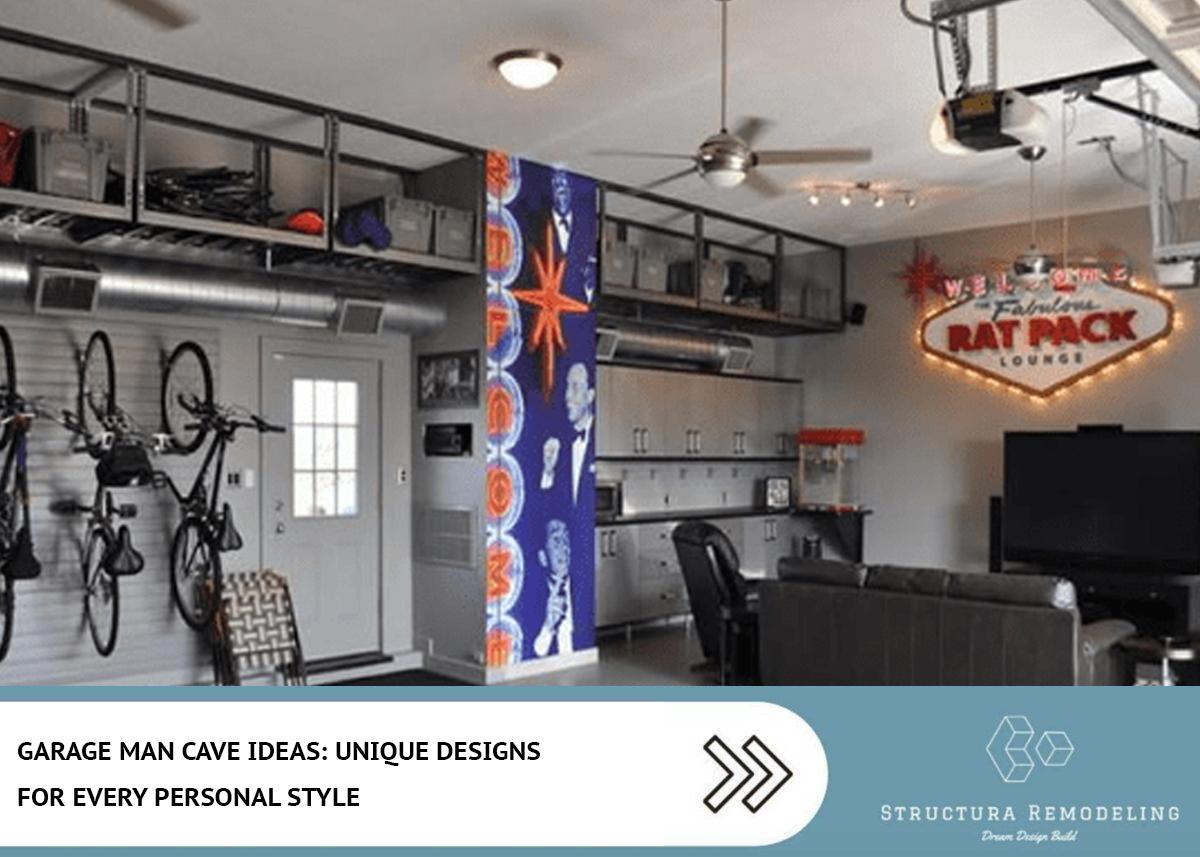Accessory dwelling units, better known as ADUs, are secondary dwellings on a property that features a main dwelling. They have become quite popular over the last decade, particularly in states and cities where housing is scarce.
This is because they address the problem of housing shortages. They serve as a means of taking full advantage of a property’s space in addition to being a potential source of added income.
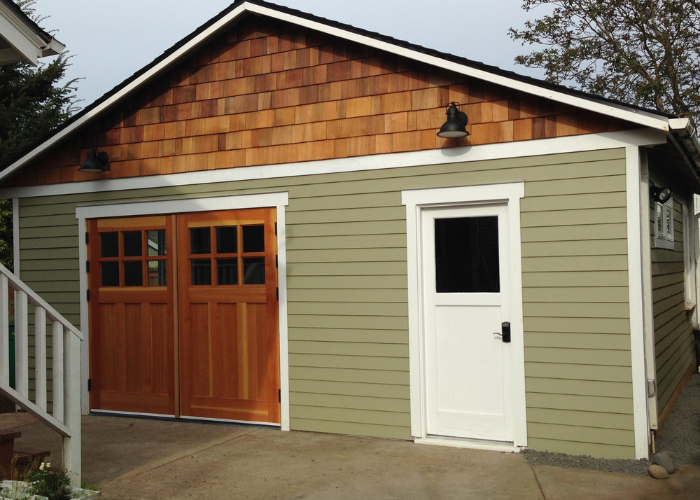
While ADUs are typically completely separate manufactured structures from a main house, it is possible to convert a garage into a unit. For many the garage is merely where they store a vehicle, but there is more potential for the space than that.
This is more than a simple renovation project as it requires a complete transformation of the room. However, when you are finished you will end up with a space comparable to a studio apartment. If you are curious about how to do this, and the potential benefits of doing so, keep reading and learn more.
Understanding Zoning Regulations and Permitting for ADUs
To ensure that your garage ADU conversion is legal, you need to begin to familiarize yourself with your area’s specific zoning laws. These laws dictate how properties can and cannot be used and what structures can be legally built. Detail plans that comply with local building codes which include safety, property line considerations, and the design.
You can schedule a meeting with a zoning official to further understand what needs to be done. Not only is compliance essential for legal purposes, but you also ensure the safety and functionality of the project and the completed unit. You also need to be ready to pay associated prices for permits. You also need to be prepared to pay any necessary fees.
Smart Design Considerations for ADU Garage Conversions
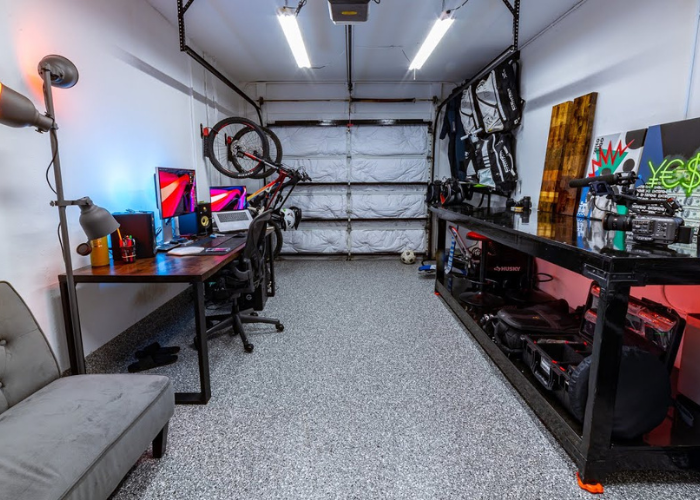
Because a garage is such a limited space, you need to utilize smart design principles in order to maximize that space and ensure that it meets all of your needs. Consider what the ADU’s reason for existing.
Is it a new office? Will it require a bedroom? How many people could it house? This is important questioning that must be done.
You need to consider how to integrate areas such as kitchens, bathrooms, and any other fixtures that may utilize plumbing while taking up significant space.
You should also be sure to plan out any necessary structural changes so that the integrity of the building is maintained. Such structural changes range from reinforcing walls to modifying the roof.
You should also be sure that the aesthetic of the unit complements the aesthetic of your primary home so that the look of both is cohesive. It may be necessary to hire a professional designer to help in this endeavor.
Estimating Cost and Creating a Budget for Your ADU Project
Arguably the most important step that needs to be taken before construction can begin is the budgeting process. You need to create a detailed budget for your garage conversion to ensure that costs do not balloon.
First you should do a cost breakdown covering all structural changes required to turn the garage into a livable space. You should then consider the price of things such as furniture, insulation, storage, parking, electricity, structural repairs, building materials, labor, and any potential hidden expenses.
You should also factor in long-term maintenance costs which will ensure that your unit remains in prime condition. Utilizing a meticulous, well planned budget will enable you to make informed financial decisions throughout the conversion project.
The Importance of Contractor Selection and Effective Project Management
One of the most important steps in the garage conversion process is deciding whether or not to go the DIY route or to go with a contractor. If you decide to go with a qualified ADU contractor you need to be sure that you have chosen the right professional for the job.
Look for contractors who have experience with similar projects and can provide you with references and examples of their past work. A good contractor needs to be able to manage this project effectively to keep the garage conversion on track.
You need to also maintain a clear schedule and regularly communicate with your contractor so that you can monitor progress and avoid any pitfalls such as delays or spending too much money. If this project will ensure that the process goes smoothly and that your expectations are met for the unit.
Navigating Building Codes and Safety Requirements
Safety first is the most important motto you need to take to heart when taking on a project of this scope.
You need to be sure that the garage conversion is in full compliance with any building codes or safety regulations. This means that you must adhere to fire safety standards and protocols, ensure proper egress, make sure all electrical wiring is safe, and meet local and State building codes.
You will also need to speak with a plumber and electrician to ensure the space is habitable. Your ADU will also likely have accessibility requirements that you will have to meet.
Keep in regular contact with your contractor to meet the standards, or else you will be considered to be in noncompliance which can lead to costly corrections and potential legal issues.
Paying proper attention to these details means that your unit will be safe for any potential occupants and that you will have the Peace of mind knowing that your investment is safe and up to necessary standards.
Financing Options for Your ADU Garage Conversion Project
Your garage conversion project is one that could prove to be quite costly. However, you can always explore financing options for your ADU garage conversion from a variety of sources. You can utilize loans, grants, or other financing methods.
Is also important that you consider a significant increase in property value that the unit may bring, particularly if you plan to rent the space out. You can utilize rental income, should you so choose, to offset the initial building costs over time.
Carefully evaluate the different financing options available to you to make sure that you choose one that you are comfortable with that best benefit you and your family.
Building a Sustainable and Energy-Efficient ADU
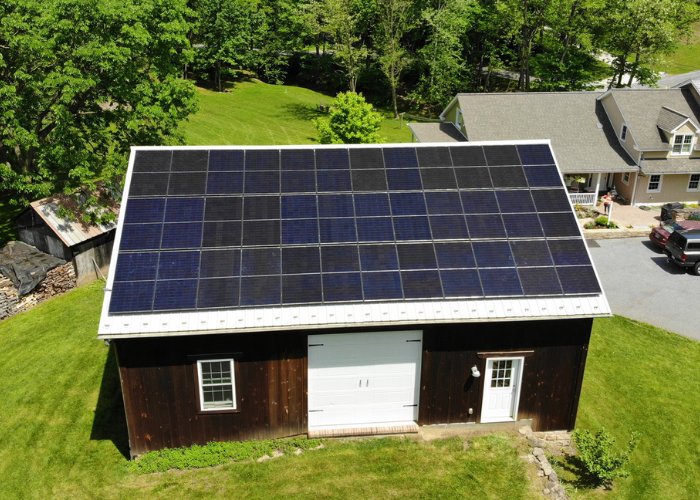
Designing a livable and pleasant space in your former garage is a major benefit to your property.
However it is even more of a benefit if it is made with sustainable materials and utilizes energy efficiently. This means installing energy efficient windows, using eco-friendly materials can maintain temperature stability, and even utilizing energy efficient options such as solar panels.
This may not be a requirement, but it is certainly helpful. These options are not only eco-friendly, they will help you save money on your utility bills in the long run. it is important that energy-efficiency is baked into the home’s very foundation so that you can maximize the benefits.
Inspiring Success: ADU Garage Conversion Case Studies
You should also make a point of looking up real life success stories of garage owners who have converted their garage to ADUs. This can help you glean some insight about the practical challenges and ingenious solutions that homeowners and contractors have employed during the conversion process.
It will also give you an idea of any potential problems such as environmental degradation, what they did with their car after the unit was no longer a garage, and whether or not construction on the unit blocked the driveway.
By doing your research and studying successful case studies you can make better choices when faced with difficult decisions. You can also put together a more realistic timeline for your project based on the results that others have achieved.
Conclusion
Turning your garage into a valuable ADU is a process with a lot of different moving parts that need to be considered.
Taking the time to learn which permits you need, how to find the right contractor, principles of architecture, and how to turn a once utilitarian space into a home will ultimately be a rewarding experience.
By the time you have gone through the process you will be left with a unit that anybody could call home.
Sources
- California Department of Housing and Community Development (2021). Guidelines for Garage Conversion ADUs on Single Family Properties. Retrieved from https://www.hcd.ca.gov
- Contra Costa County, California (2022). Residential Garage Conversion: Planning and Building Requirements. Retrieved from https://www.contracosta.ca.gov
- Alameda, California (2023). Junior ADU and ADU Permitting Process. Retrieved from https://www.alamedaca.gov

