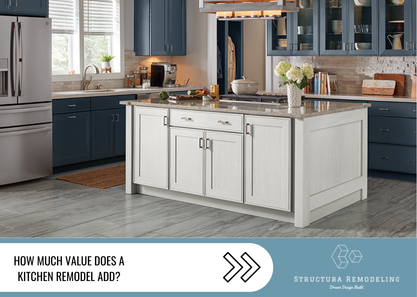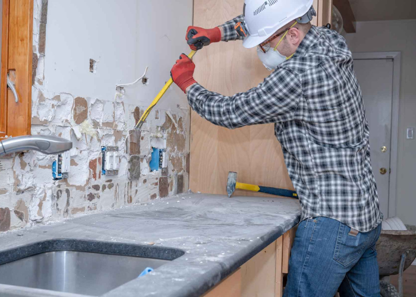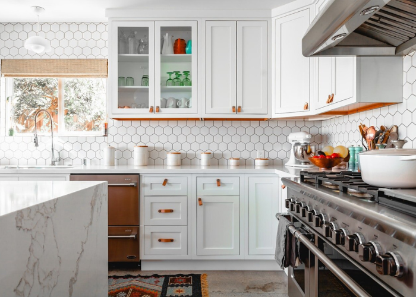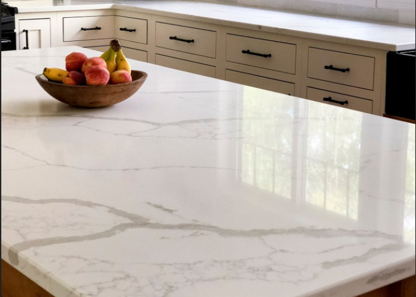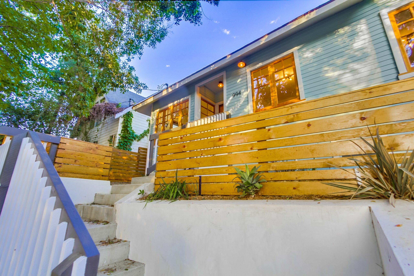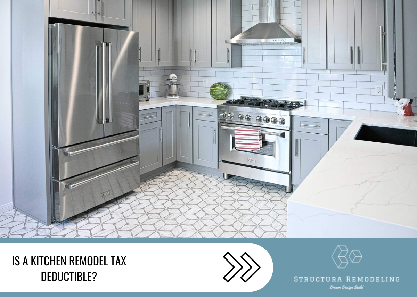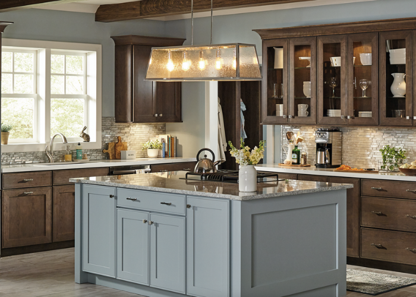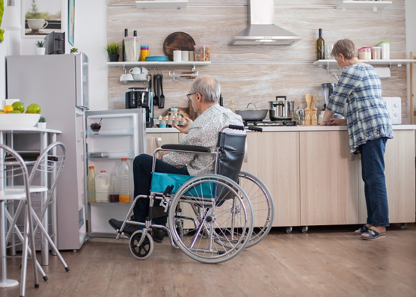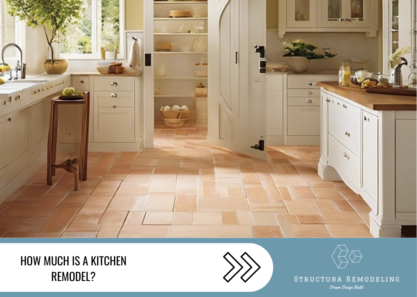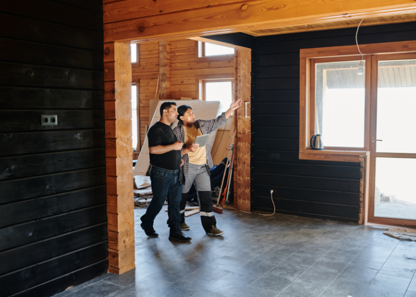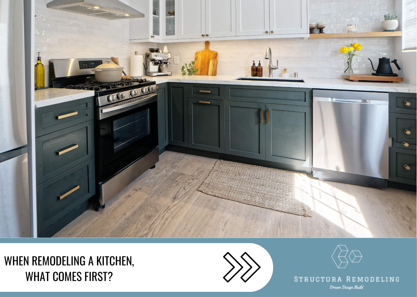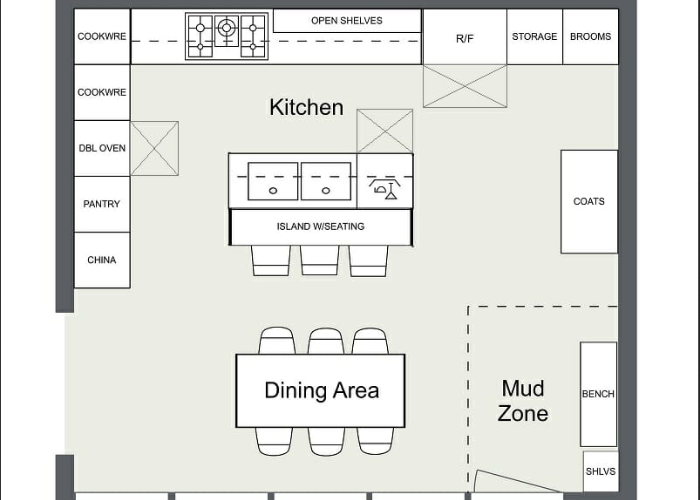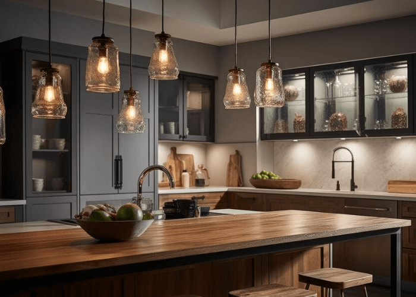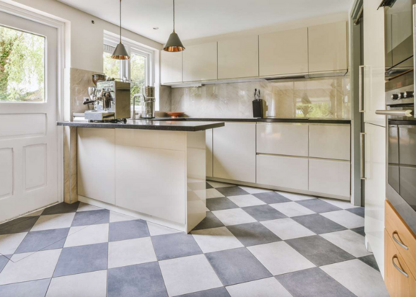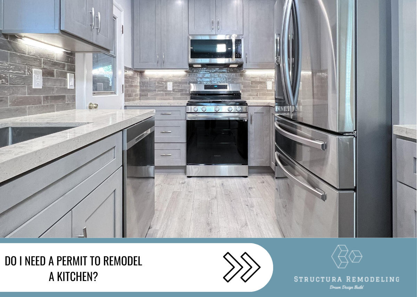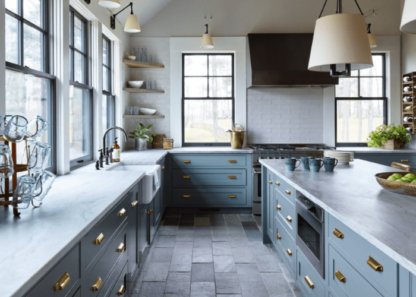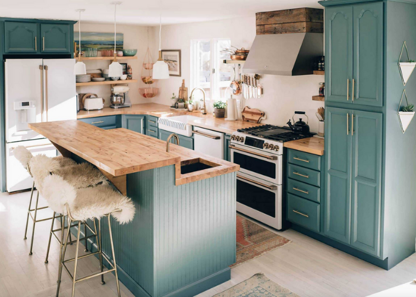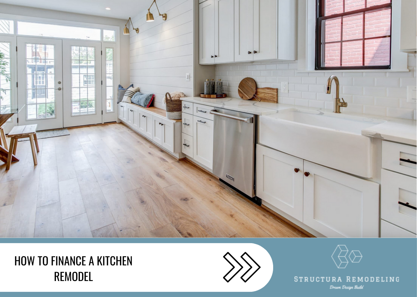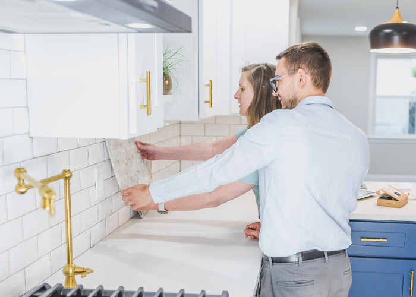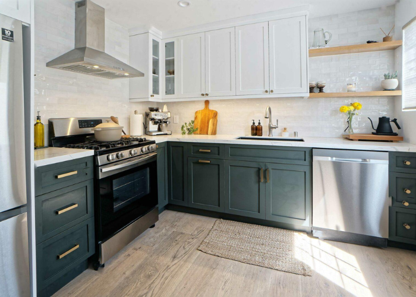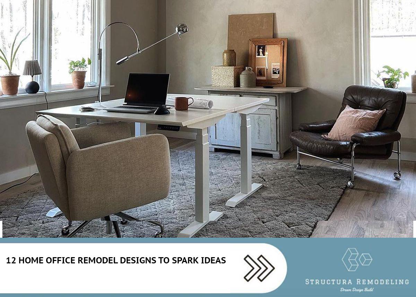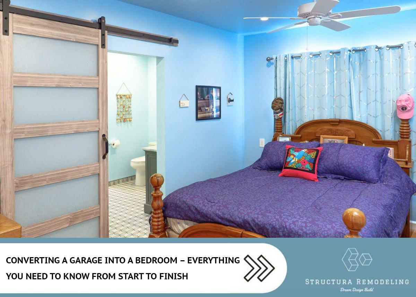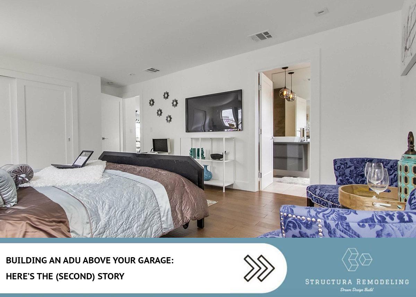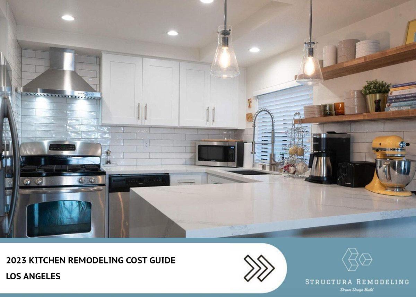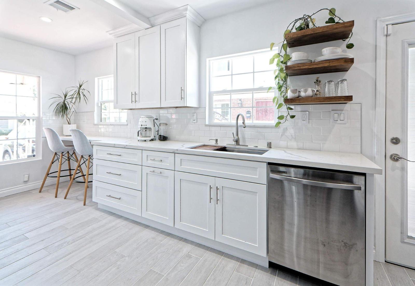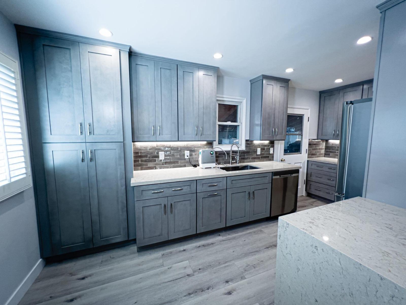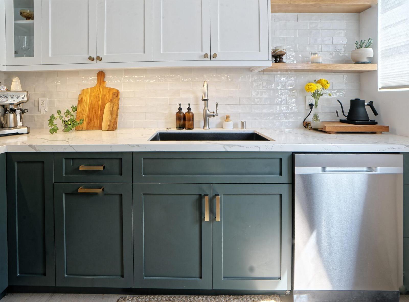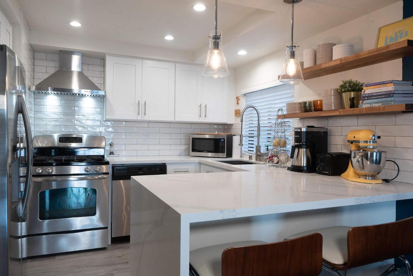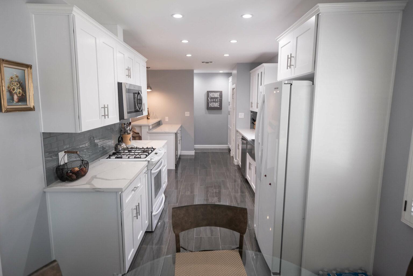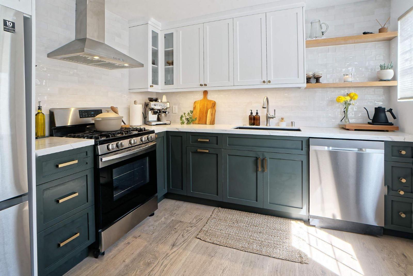With technology more advanced than ever before, remote work has become common in more and more fields. It’s because of this that the need for an in-home office arises, a space not usually found in homes decades ago. With this rising need, more homeowners are choosing to remodel, making way for a home office to call their own.
If you’re thinking about remodeling a home office, but you’re at a loss for where to start, you can learn everything you need to know right here. Stay tuned to find out all the ins and outs of a home office remodel, complete with 12 designs that’ll compel you to start your own remodel ASAP!
Why Remodel Your Home Office?
You may be wondering if remodeling your home office is worth the time and resources. If you’re not yet convinced, the benefits below are sure to take you from being on the fence to being ready to remodel.
- Productivity: If your current workspace at home isn’t fully separate from the main home, it can easily affect your productivity. Providing a space for yourself that’s separate and well thought out will provide a more productive workday.
- Organization: A home office that lacks space for organization can create pure chaos in your workday. A remodel with the addition of storage spaces like cabinets and/or built-ins will give you endless options for organizing.
- Functionality: It’s hard to get work done in a space that doesn’t work for you. If your work requires space to spread out, a remodel can accommodate this. Same with work that requires high-tech equipment. A remodel can easily house it.
- ROI: In recent years, home offices have been a must for many families as remote jobs are more popular than ever before. A well-done home office will undoubtedly produce a return on investment for you.
- Comfort: There’s nothing that says your home office has to mimic that of the corporate workspace. Why not make it a comfortable place to work? Consider carpet, a built-in window seat, or whatever comfortable touches you can think of!
Cost to Remodel a Home Office
The cost of your project will lead the way when it comes to the finishing level and the scope of the renovation. All things considered, you can expect the average home office remodel to cost around $20,000 to $140,000. That said, you’ll want to put pen to paper and write out a full budget, noting the areas that are the most important to you. If you’re not entirely sure where to start, consider these main features of a home office renovation to get you started:
- Demo and cleanup of old materials.
- Basic interior finishing materials (drywall, millwork, paint, etc)..
- Electrical additions.
- Plumbing additions.
- New flooring and flooring finishing materials.
- New cabinetry, countertops, and shelving.
- New fixtures.
- Baseboards and trim.
All the elements above are vital to consider in the pre-remodel planning process. The five main areas below, though, are what will eat up the most of your budget, so let’s discuss those in a bit more detail to give you an idea of what to expect and how to plan for these expenses.
Materials
The best part of the remodeling process is choosing all the finishing materials. Getting to hand-pick everything from colors to fixtures gives you the opportunity for an end result that’s catered exactly to your aesthetic. What’s not to like? Well, maybe the cost. Even baseline, standard materials can add up, not counting the cost of some of the higher-grade materials you may have your eye on. For instance, real wood flooring might sound like a great idea, but it’ll take a chunk out of your budget for sure. This is why it’s important to know your budget and keep your must-haves in mind at the beginning of the process.
Labor
It’s critical you choose the best of the best for your remodel. Professionals like Structura Remodeling are a safe choice as their work is tried and true. They know the correct methods and processes to get your remodel done right but be warned that the same can’t be said for all contractors. With labor being a main factor in the cost of your project, you want to be careful who you choose. Start by contemplating what kind of labor you need. Know how much of your budget can be put toward a contractor or subcontractors. Labor is a line item you want to have plenty of breathing room in. If you cut corners on someone cheap, you’ll likely find they do the same to you.
Scope
As with any remodel, the cost hinges on the size of the space you’re redoing. You’ll want to take some time to consider exactly what needs doing in order to get an idea of the overall cost of your office remodel. For example, is it a complete gut job or are you keeping some of the existing features? Do you plan to demo or move any walls? Does the space require more lighting or possibly added storage or built-ins? Write it all out so you have your ideas ready to present to your contractor. Of course, if you’re unsure what would make the room most functional or question which design may work best for your needs, ask them! Contractors do this type of work on the daily. They’re a great resource for ideas and will likely be able to provide you with some 3D examples to bring your room to life.
Soft Costs
Unfortunately, many homeowners forget to figure in soft costs when they start a project. Soft costs are costs that are not a direct result of construction. On the other hand, hard costs are a direct result, like the materials used or the labor needed. If you’re on a tight budget, the last thing you want is to be surprised by the soft costs that push your remodel outside your level of affordability. That said, in the planning process, be sure to consider all your soft costs along the way. Some of these can also include inspection fees, permitting, design work, and insurance costs.
Ideas for Office Spaces in the Home
If you don’t have a designated office space in your home, it’s no big deal. There are plenty of alternatives under your own roof that offer you the workspace you need.
- Extra Bedroom: Probably one of the most common spaces transformed into a home office is an extra bedroom. Ideal as it has an ample amount of space, usually natural light, and a blank canvas for customization.
- Unused Closet: Whether it’s a simple double-door closet or an entire walk-in, unused closets are an underused resource when it comes to office space. You could even install a fold-down desk to continue using some of the closet too.
- Kitchen Nook: Some kitchens come equipped with a built-in workspace or command center. Even if it doesn’t, you can use any empty nook or corner in your kitchen space that could tolerate a small desk.
- Garage Conversion: If you’re not attached to your garage space, convert it into the ultimate work-from-home space. With more than enough room to spread out, you could add a private bathroom and even a kitchenette.
- Attic or Basement: Other sizable options, attics and basements, can also be finished to construct a generous workspace. You could even split the space to create a private room to work in, using the excess space for whatever you’d like.
Elements to Add to Your Home Office Space
Aside from the obvious decisions of the remodel, like flooring, paint, and the like, there are other elements to consider that’ll make your home office complete. Consider which ones might be useful to you in your workspace.
- Storage: Built-in shelving and cabinetry are one of the biggest elements you should think about in your planning process. Not only do they allow you to store and organize your items, but they also make great spots for decorations.
- Extra Lighting: Whether you’ve got access to natural light or not, more overhead lighting is never a bad addition to make. You can even use the extra lighting as a focal point of the room design with a unique fixture.
- Electrical Updates: Certain spaces you choose to remodel might not have enough electrical access. Updates may need to be made to accommodate extra outlets and make way for the extra lighting.
- Natural Light: Fluorescent lighting is not only harsh on the eyes but the mind too. If the space you’ve chosen for a home office doesn’t have natural light, consider installing windows or a skylight if you can.
- Soundproofing: Working at home is great, but it comes with its fair share of distractions throughout the day. By soundproofing your home office, you’ll be able to concentrate on your work free from outside disturbances.
- Built-in Seating: While built-in seating isn’t necessarily a traditional addition to every home office, it’s definitely a welcomed one. Offering a new and comfortable place to sit and work, it’s a nice change of pace from the typical desk chair.
12 Home Office Remodel Designs
You can have the greatest remodeling ideas in the world, but it can still be hard to imagine how all the designs will play out in real life. Visuals are a foolproof way to be sure the ideas you like will be something you truly love in person. That said, take a look at these 12 home office remodel designs to help you determine what styles align with the overall aesthetic you’re going for.
1. Multi-Use Room
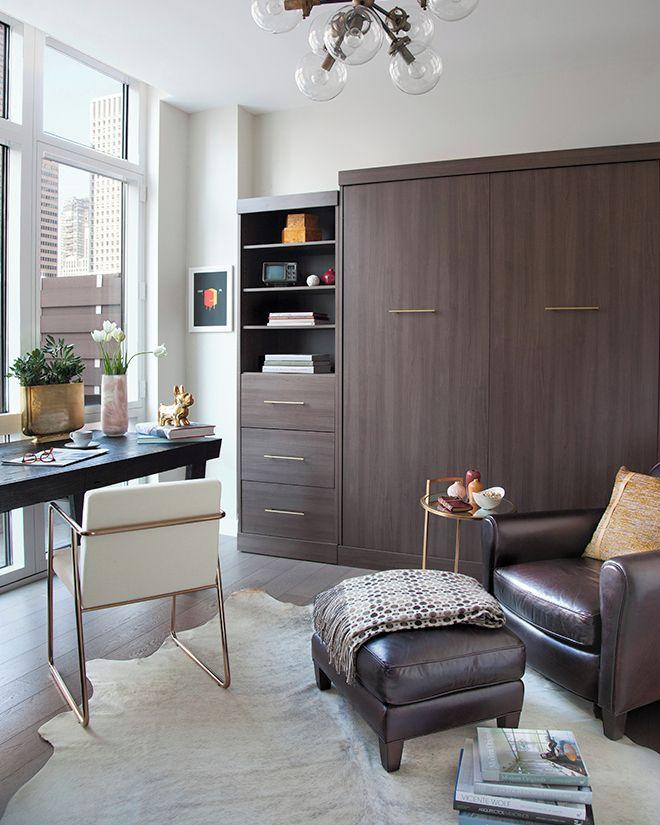
Some remote workers fear they don’t have the space for a full-on home office, but there are many ways to make it work, and an extra bedroom is one of them. One of the beauties of remodeling a spare room into a home office is that it can be a multi-use space; it doesn’t have to be solely used as an office. In the picture above, you can see how the homeowner created the best of both worlds. There is a workspace, but that wall unit folds out to become a Murphy bed, transforming the space into a guest room.
2. Sufficient Storage Space
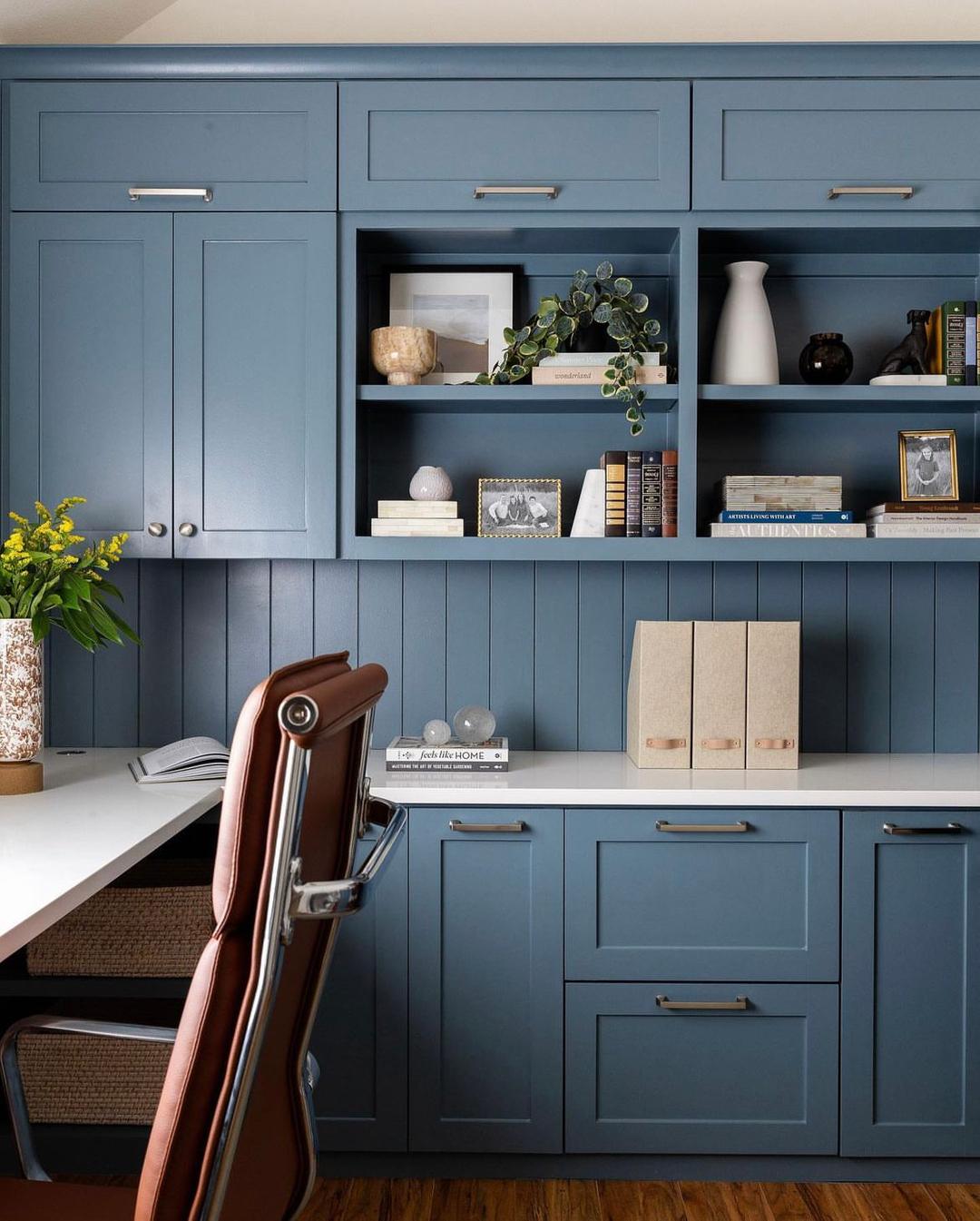
Sufficient storage space is key to making any office a functional and organized space. Unfortunately, many homeowners will hone in on all the other aspects of a home office remodel, leaving behind the potential for expanded storage. The home office remodel above left no stone unturned with regard to storage! The cabinets above and below, including the extra deep drawers, offer plenty of room for files, printers, and the like. Similarly, the shelving is perfect for books and even some decorative items too!
3. Special Seating
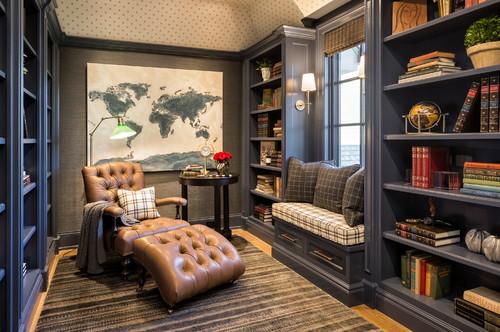
It’s nice to have some seating options that go beyond the traditional desk chair. After all, you’re working at home, so there’s really no reason not to be comfortable. It’s not unusual to find multiple seating areas in a home office; from couches to loungers to daybeds, you’ll find it all. In this office, they’ve chosen to include a nice chaise lounger and a built-in window seat for stretching out. There’s not a bad seat in the house here!
4. Landing Work Area
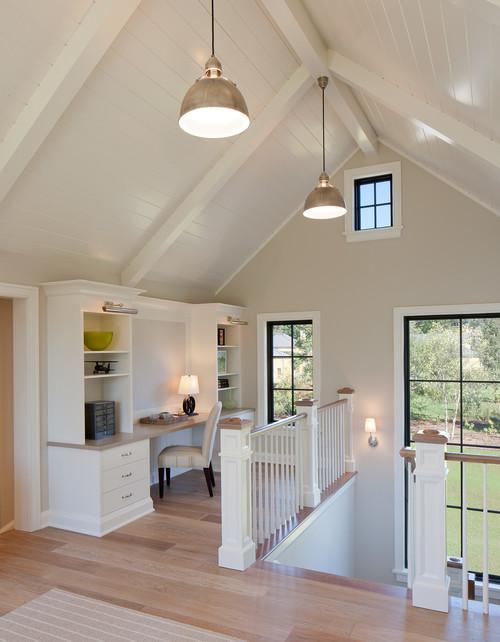
Homes with a second story often have some type of landing, whether it’s an expansive space or not. Regardless of how big it is, chances are there’s enough of it to make yourself a little home office. The space above is the perfect example. What some might have seen as an awkward, wasted space, these homeowners took advantage of. A built-in with enough desk space and plenty of drawers and shelving for storage, it’s more than enough office for nearly any remote job.
5. Lots of Natural Light
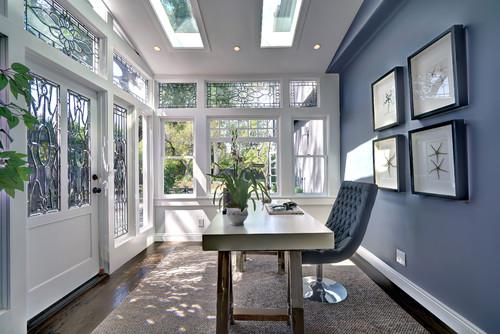
Natural light is so important for mood and mental health. You’ll easily do your best work under natural light as opposed to fluorescent light. It’s because of this that your remodel should include the installation of windows if the space doesn’t already have them. If windows aren’t an option, a skylight is an awesome alternative. In the office above, they’re lucky enough to have both, and you can see the impact it has on the entire office.
6. Office Under the Stairs
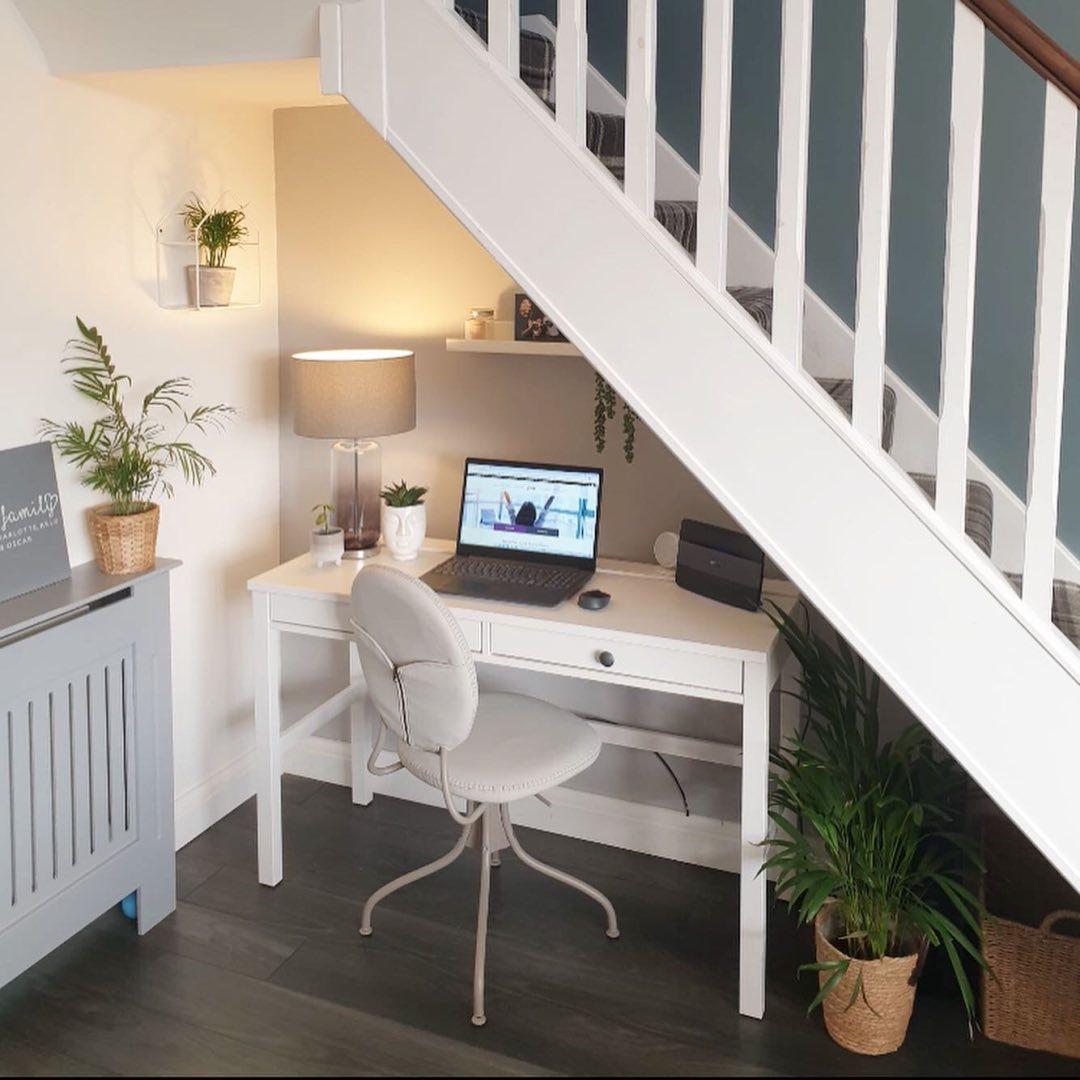
Surely an office under the stairs is a rather unconventional space for a home office, but it works! In some homes, there’s a closet, or the space underneath is simply drywall. Either way, it can be converted into an effective workspace that doesn’t take away from the valuable space in the rest of the home. Here, you can tell these homeowners saw the potential in this space, and they went for it. The incorporation of a simple desk and some plants to liven things up make a small but practical home office.
7. Architectural and Ceiling Details
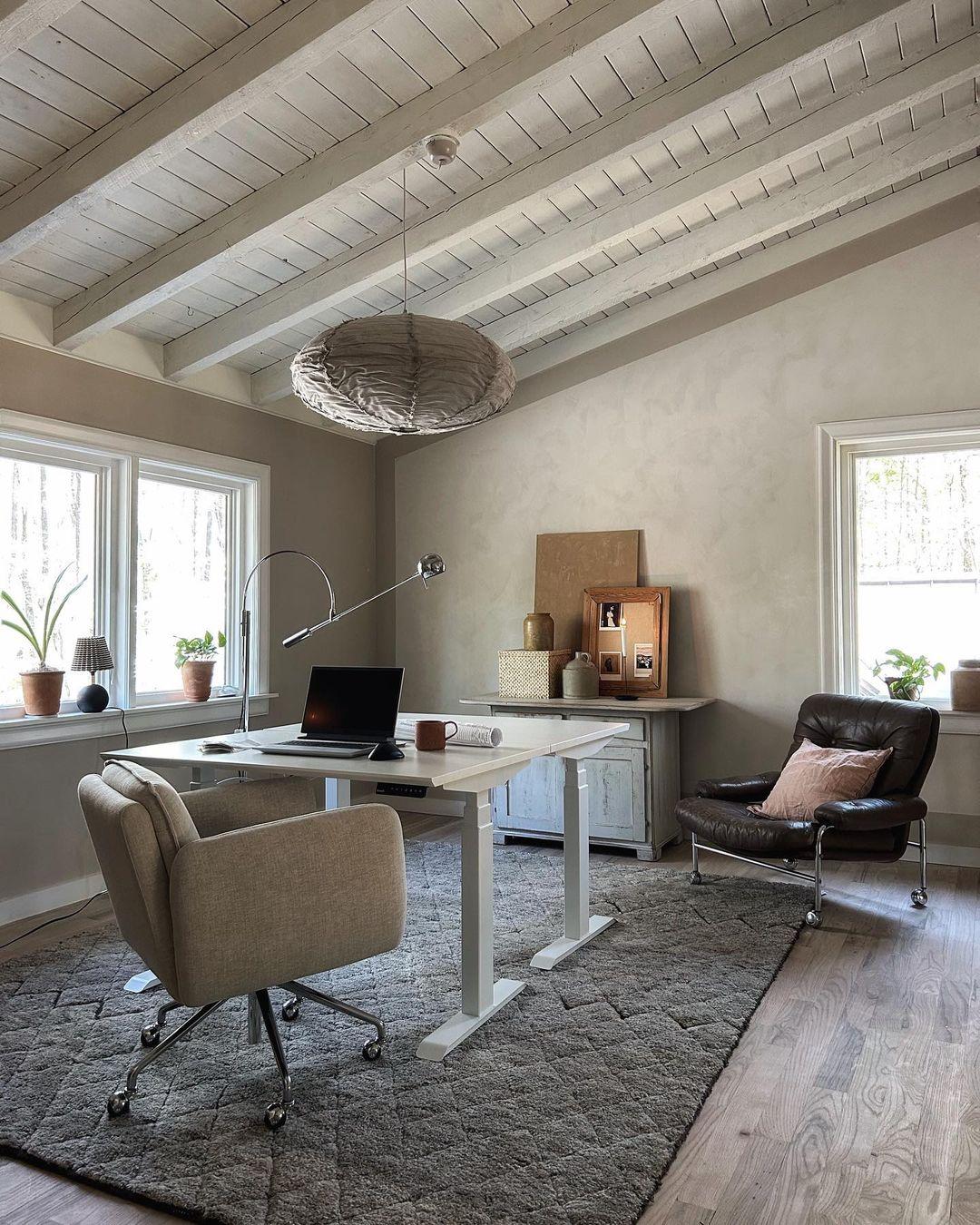
An interesting aesthetic you can think about bringing into your home office remodel is some architectural and ceiling details. The addition of a vaulted ceiling or even a higher ceiling is sure to make the space itself feel bigger; of course, that isn’t feasible for every home, though. Even so, almost every home office remodel can integrate some type of ceiling detail, whether it be beams, a coffered ceiling, tiles, and even wallpaper! The combination of the beams above, coupled with the vaulted ceiling, makes an extraordinary workspace that’ll, without doubt, be a highlight in the home when it comes time to sell.
8. Work With a View
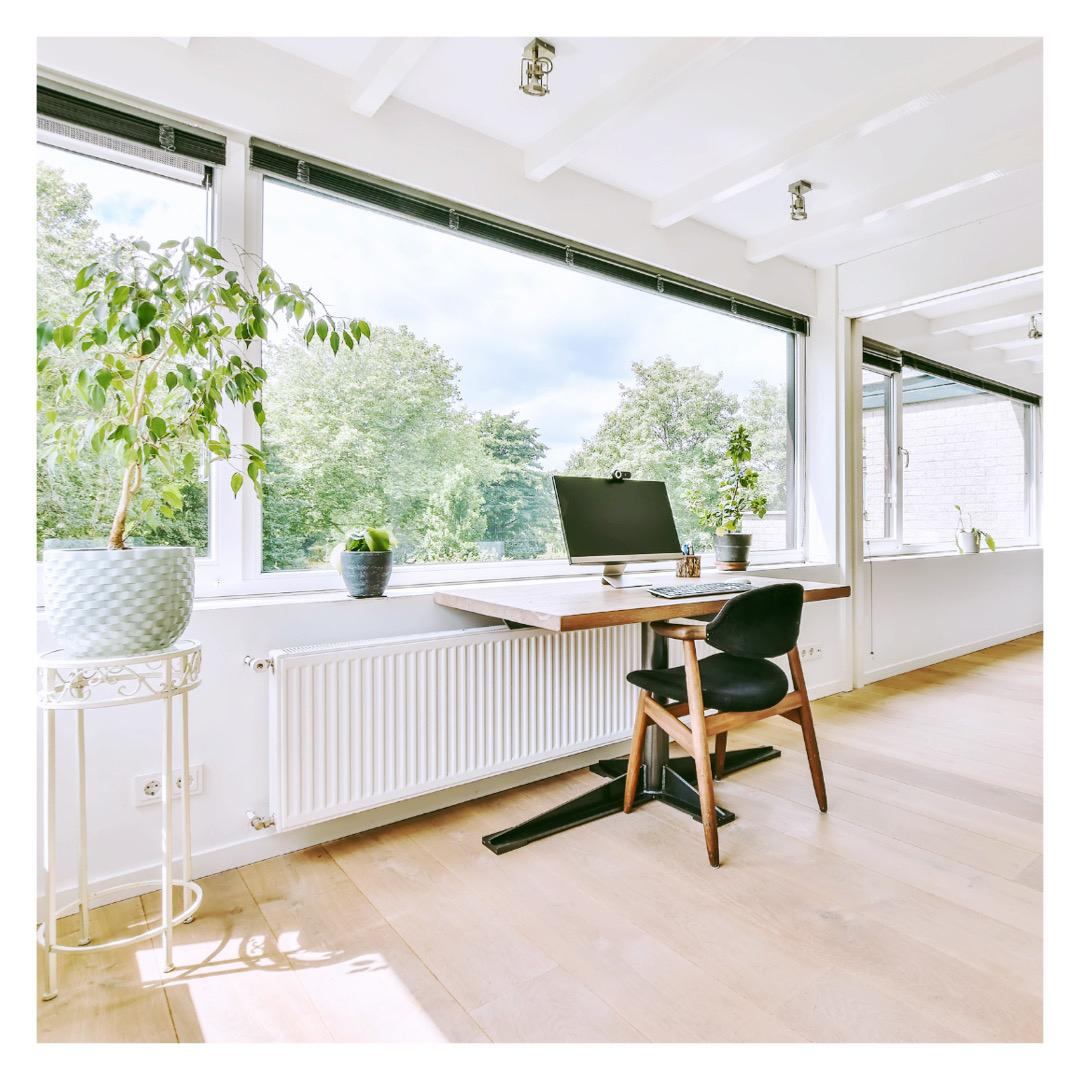
It never hurts to consider what view you’ll have throughout your work day. If you can swing it, choosing a space with a particularly relaxing view can make all the difference in your day. For this home office, the workspace itself is minimal, but the views are anything but that. With expansive windows that flood the room with light, you can look upon the green of the great outdoors as far as the eye can see.
9. Statement Walls
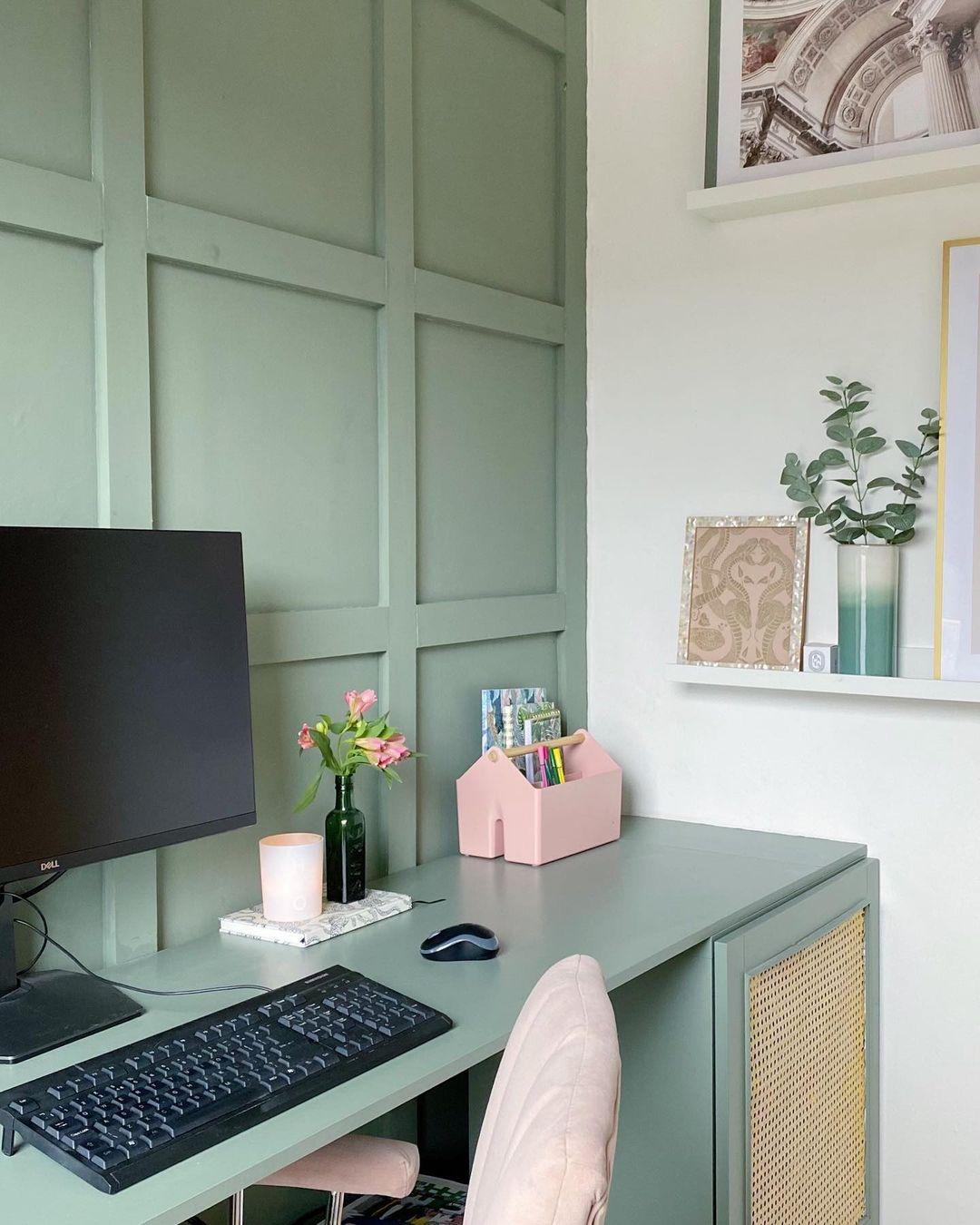
Statement walls are a popular highlight for any room these days, offices being no exception. They’re a fun and fairly easy way to dress up a wall at a price that won’t kill your budget. You’ll see many homeowners choose different types of statement walls, including shiplap, beadboard, textured wallpapers, and much more. In this office, they chose to do a board and batten design as a statement wall, finishing it off with a delicate green for a smooth, relaxing result.
10. Several Workstations
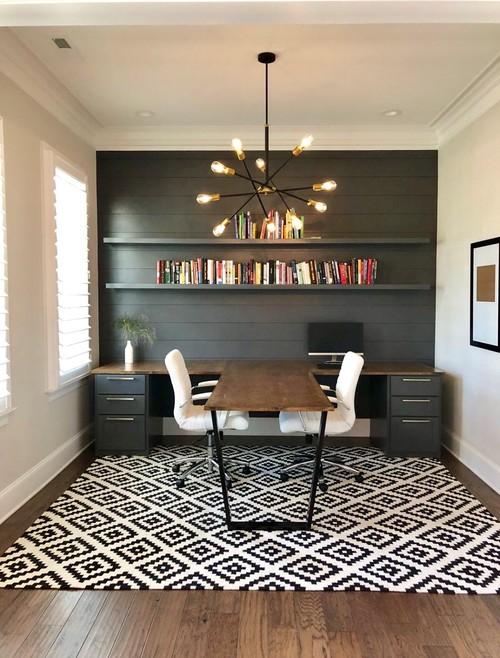
When you’re planning out your space, consider adding more than one workstation. This could accommodate a coworker for face-to-face meetings or just allow you room to spread your work out. In the home office above, they’ve created a dual-sided desk with separate desk space and storage on either side and a shared collaborative space in the middle.
11. Don’t Forget Doors
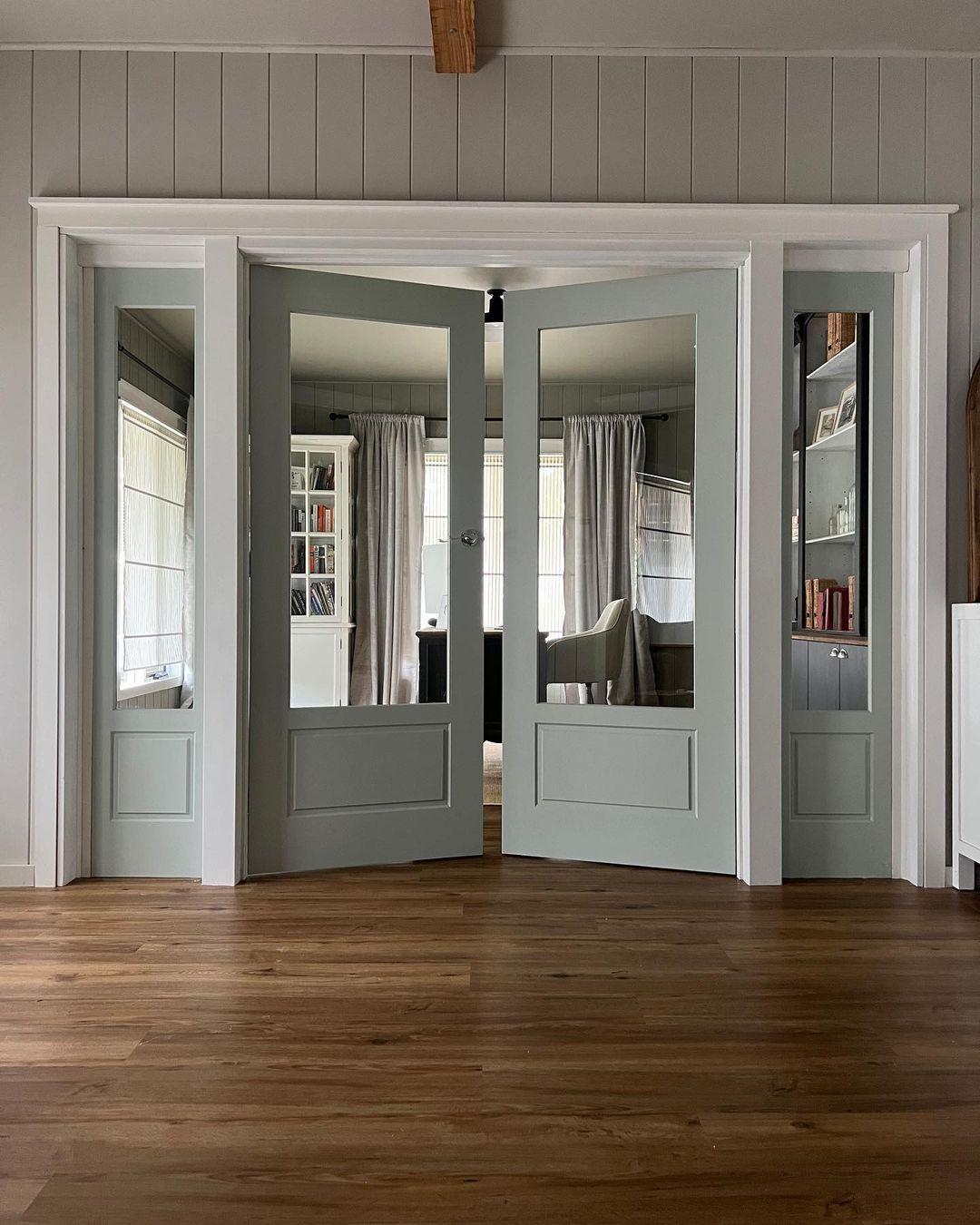
Not every home office will be able to have its own set of doors, but if the space allows it, adding a set of doors will make a huge impact. Providing privacy for calls and a level of soundproofing as well, doors keep your workspace free from the distractions of your main home. You could choose doors with glass windows like the ones above, solid wood doors, sliding doors, or whatever else you’d like.
12. Small but Functional
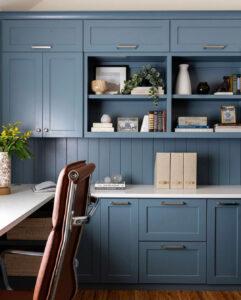
Don’t underestimate the power a small space can have! A little space around a corner, part of a wide hallway, even a tiny nook; they can all be transformed to create the home office space you’ve been hoping for. In this home office, the homeowners used what little space they had to create a cozy work area. With a surprising amount of storage, they were able to place cabinets at ceiling height to make use of every square inch of space available.
Why choose Structura Remodeling to remodel your home office?
If you’re in the Los Angeles area, Structura Remodeling should be your go-to contractor. You may be asking yourself why you should choose Structura Remodeling for your project. There’s no shortage of contractors to choose from, so what sets Structura apart? Here are more than enough reasons to make Structura your number-one choice:
- They have over 16 years of experience in the construction industry, with the owner being a third-generation contractor.
- Their team is made up of the most qualified individuals in the field, between designers and craftsmen, you’re working with the best in the business.
- They operate each project via a comprehensive process, starting with your vision, to full estimates, home design, and the like.
- The company is extremely detail oriented, making your dreams come to life down to every cabinet pull and color. With the help of 3D renderings and project planning, you can be sure your vision will come to fruition.
- The level of professionalism on-site is unparalleled. The team works to keep their workspace clean while taking care of surrounding job site elements like pets, family schedules, and possessions.
- Structura Remodeling truly cares about the customer’s experience and the end result, so much so that they always aim for 100% satisfaction with each customer.
- If all of these combined haven’t convinced you, let the reviews speak for themselves! Countless happy customers have rave reviews for Structura Remodeling!
Conclusion
If your home office needs a facelift, it’s the perfect opportunity to put your personal touch on a space you’ll be spending large amounts of time in. From built-ins for the added organization to soundproofing to ensure a productive workday, you can create the home office of your dreams with the right remodel planning.
Have these ideas sparked your interest in a home office remodel? We’re ready to assist! Get a FREE home office remodel consultation in the Los Angeles area! Call Structura Remodeling at 1-800-922-4613 or schedule a free consultation here:
SCHEDULE FREE CONSULTATION
*Serving Los Angeles County and surrounding areas*

