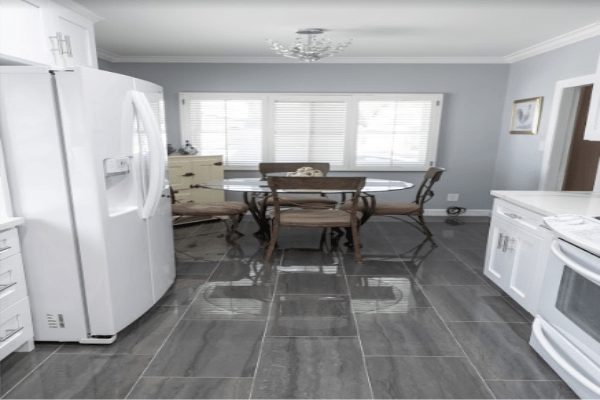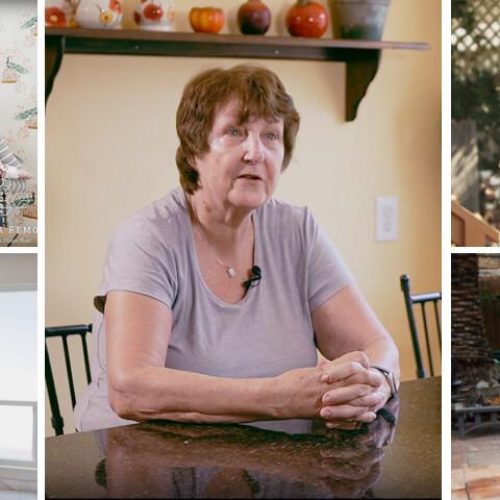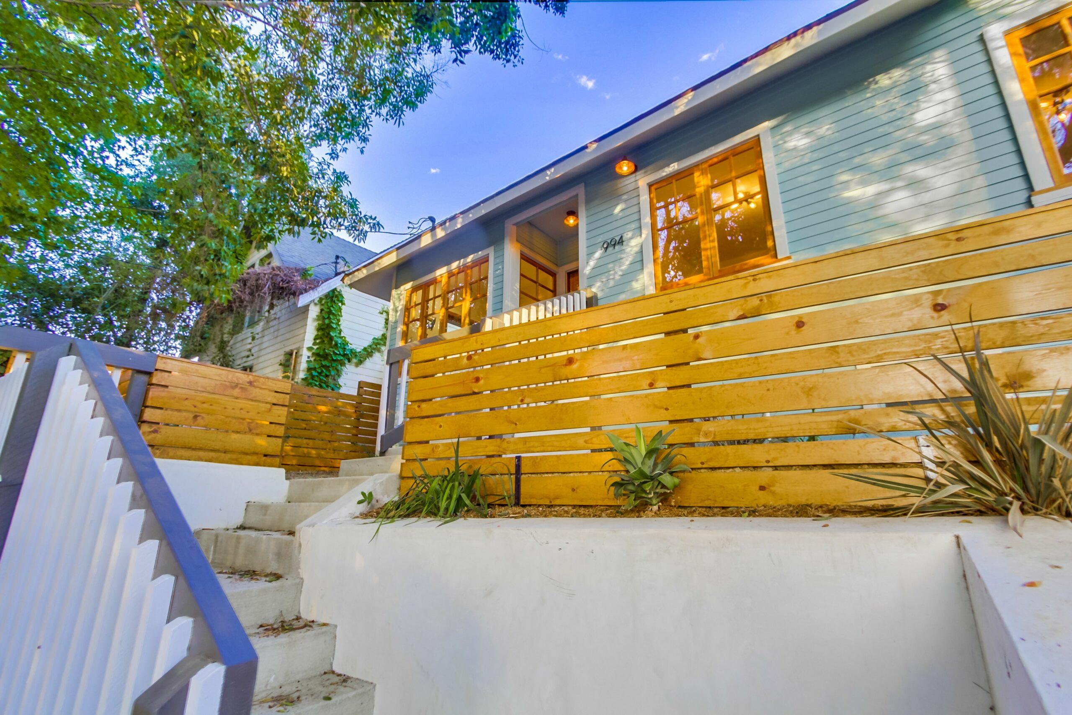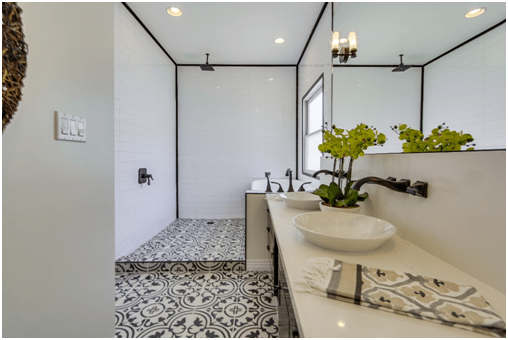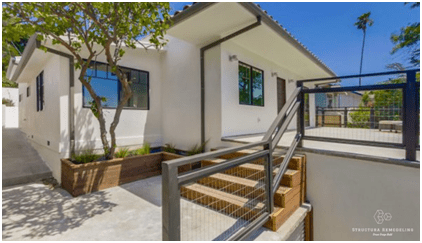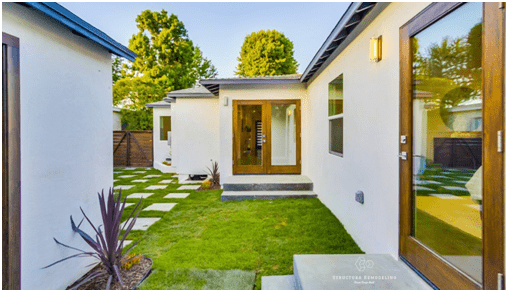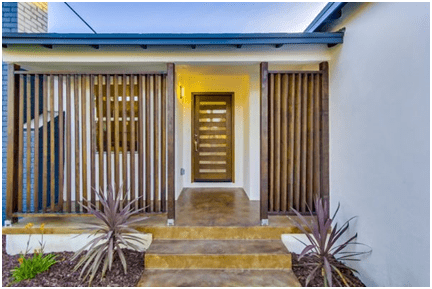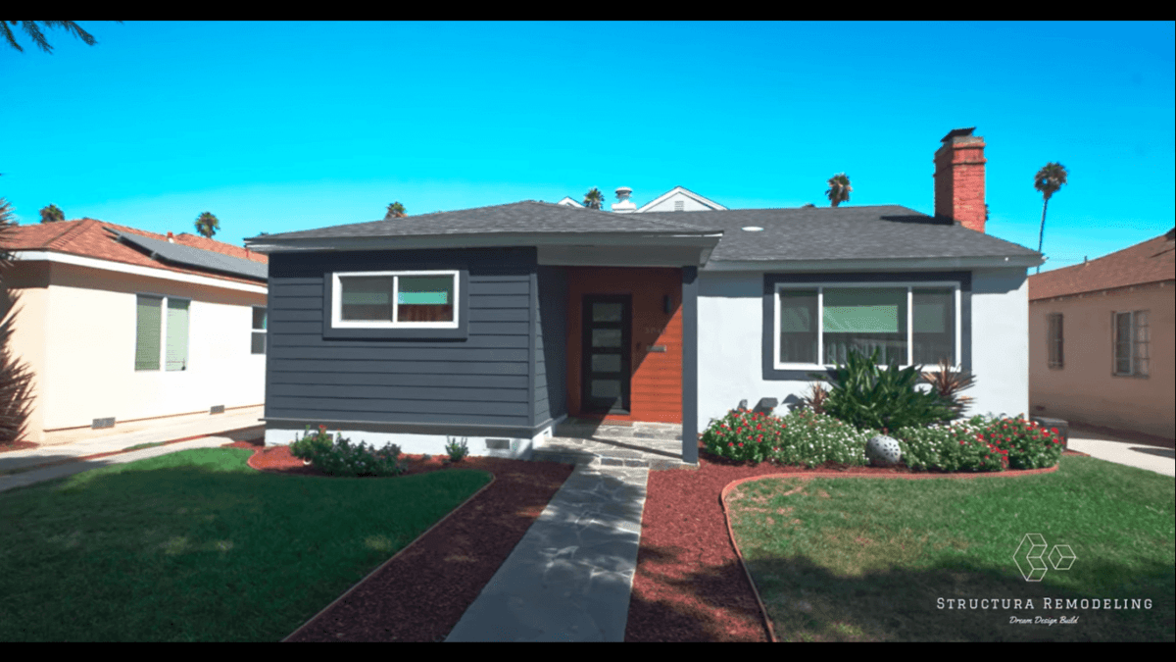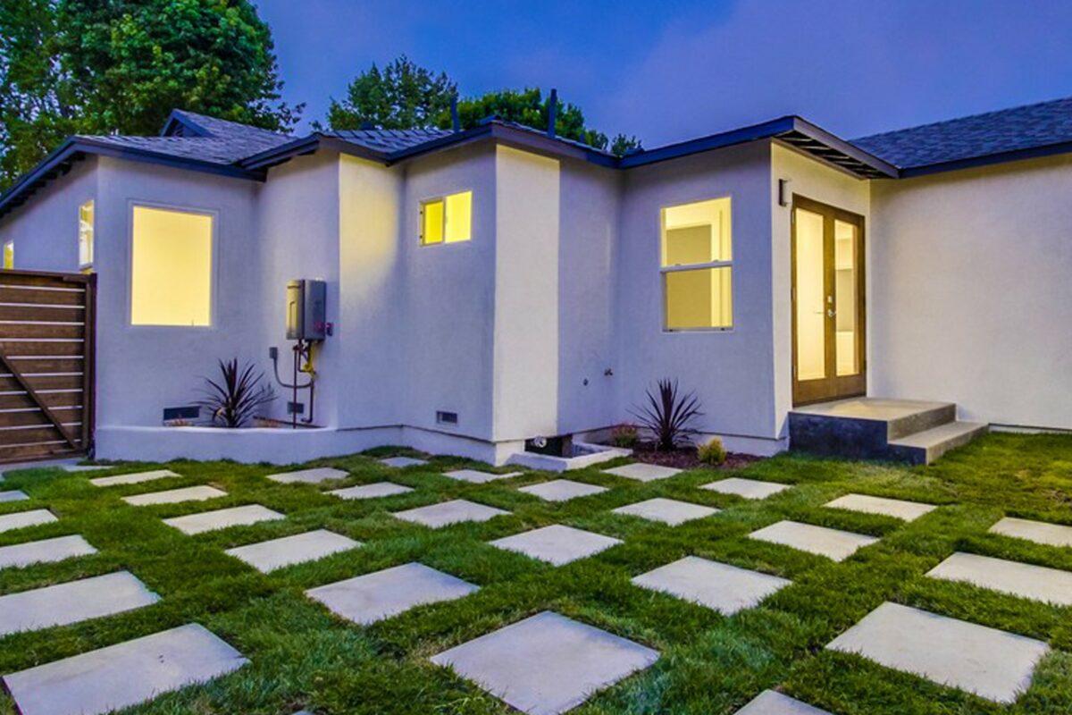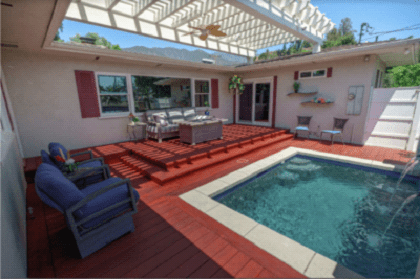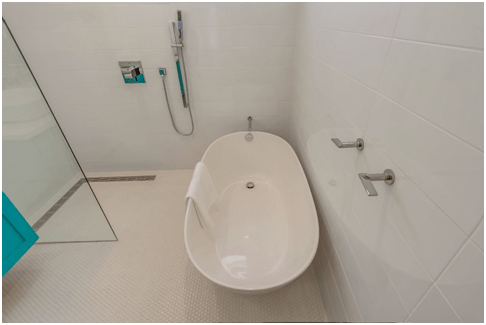Did you know that the standard countertop height for kitchens hasn’t changed in over one hundred years? According to Scientific American, the average height for people living in the industrialized world has increased by four inches.
If you have a historic home, you know that everything from the door frames, ceiling heights, windows, kitchen cabinets, and counters is lower than today’s building standards. Today we want everything bigger, taller, and more expansive.
ONE OF THE ESSENTIAL QUESTIONS TO ANSWER WHEN REMODELING YOUR KITCHEN IS WHAT IS THE RIGHT HEIGHT FOR THE COUNTERTOPS?
The answer to the questions depends on several issues. Let’s get into it….
The industry-standard height for countertops is 36 inches. This height is considered comfortable for most people to reach from a standing position without bending over while preparing food.
When considering using the counters for different tasks to support people with special needs, or wheelchair-bound then the counter heights will need to be adjusted accordingly.
If you are above average height and renovating your forever home, why not customize the countertop height to your needs? If you are already using custom cabinets, customizing your countertops and island height will not add significant costs to the project.
You will spend an immense amount of time over the years in your kitchen washing dishes, cooking, and preparing food. You may love to bake, can fruits and vegetables, or host wine tastings. You may also use your kitchen to work on the computer. For many of us, the kitchen does double duty as your hobby center.
The standard countertop height for the kitchen may not be suitable for you if you are above average height or below average size. Avoid back and neck aches and pains by having your countertops customized to your needs.
Efficiency experts talk about ergonomics in the workplace so we don’t get carpal tunnel syndrome or give ourselves a bad back, but what about the kitchen? If you use your oven to store sweaters and your pantry for your Star Wars collection, then maybe the kitchen is not very important to you.
But if you or your family members hope to be contestants on “Cup Cake Wars” or be crowned “Star Baker,” you may want to look at your countertop heights!!!
THE STANDARD COUNTERTOP HEIGHT IS 36 INCHES ABOVE THE FLOOR.
Standard kitchen counter height is usually 36″, according to the Kitchen Cabinet Manufacturers Association.
Kitchen cabinets are usually manufactured at 34 1/2″ so that combined with a 1 1/2″ countertop; the finished product will reach the 36″ average kitchen countertop height.
Most people keep the standard height the same for their whole kitchen, regardless of the work they’ll be doing on and around those surfaces.
When thinking about customizing your kitchen countertops, you can even have different heights for another function. Stirring big pots on the stove might require a lower height than scrubbing dishes in the sink.
Standard kitchen counter height and depth are generally 36″ high and 25″ deep.
INCREASE THE HEIGHT TO 42 INCHES ABOVE THE FLOOR FOR A BAR-HEIGHT COUNTERTOP.
According to Bob Vila, Star builder from the PBS series “This Old House,” Bar-height countertops, also known as pub tables, should be positioned 42 inches off the ground (making the base cabinet height 40½ inches off the ground). This height lets you comfortably place beverages on the bar from either a standing or a seated position.
This height recommendation is predicated on the 29- to the 32-inch height of standard bar stools plus clearance of 10 to 13 inches from the top of the stool seat to the countertop.
How do you adjust the standard countertop height for a person who uses a wheelchair?
The Standards set by the Americans with Disabilities Act state that a countertop height range from 28 to 34 inches will allow individuals who use a wheelchair to negotiate this work surface. Base cabinet height would need to be adjusted to between 26½ to 30½ inches above the floor accordingly.
SELECT COUNTERTOP MATERIAL THICKNESS ACCORDINGLY.
Keep in mind that not all countertop materials are sold in the 1½-inch thickness assumed in the 36-inch standard countertop height. Marble and quartz slabs are most commonly sold in a two- or three-cm thickness (roughly ¾-inch-thick and 1¼-inch-thick, respectively). To increase the overall countertop thickness to 1½-inches when using thinner stone slabs, lay a foundation of wood “buildup” strips on top of the base cabinets and install the slab on top. The thickness of the buildup strips and countertop material should together add up to 1½ inches. For example, a ¾-inch-thick quartz slab can be laid over ¾-inch-thick buildup strips to achieve the desired thickness.
CHOOSE APPROPRIATELY SIZED CABINETS AND TOE KICKS.
Most pre-built base cabinets already conform to the 34-inch-tall height standard, which factors in a cabinet height of 31 inches and a “toe-kick” area (between the cabinet and the floor) of 3½ inches. If you’re building your base cabinets to conform to the 34-inch height standard, ensure that they measure 31 inches tall, then allocate a clearance of 3½ inches from the floor to the bottom of the cabinet. Avoid increasing the toe kick height, as this will diminish the size of the cabinets and leave you with less storage space.
ENSURE COUNTERTOPS ARE DEEP ENOUGH TO PROTECT YOUR BASE CABINETS.
The standard depth of base cabinets is 24 inches, but the depth of your countertops should be 25 inches when installed. The one-inch overhang is recommended to protect your base cabinets from debris and spills that may fall from the countertop.
PICK APPROPRIATELY SIZED APPLIANCES.
When shopping for a built-in dishwasher, rule out models with a cut-out height (the height of the opening in the cabinet where the dishwasher will go) that’s higher than the height of your base cabinets. For electric and gas ranges, opt for models that are the same height as your countertop so that the top of the stovetop sits level with the countertops on either side of the range (e.g., a 36-inch-tall stove for a 36-inch standard countertop height).
For DIY savvy folks, you thought this sage kitchen advice makes perfect sense, and you can’t wait to get to work designing your dream kitchen. Still, I suspect that many of you are reading this found your eyes glazing over after the first few paragraphs and thinking where the experts are when you need them.???!!!!
That’s why if you are asking yourself the question, “what is the standard countertop height for the kitchen?” you need to speak to the design team at Structura Kitchen Remodeling Company.
Structura is the top Los Angeles Kitchen Remodeling company with more than sixteen years of experience.
Structura’s clients say that the Structura contractors are true artisans and deliver on every detail.
Call today to schedule a free in-home or virtual video consultation. The Structura Design Team will turn your creative ideas into a 3-D vision and deliver your dream kitchen renovation.
If you can dream it, we can build it!
Call Structura today for a free in-home design estimate or a virtual video design estimate.
Structura Remodeling and Design- tops in Los Angeles. No job too big or too small. Let us design and build the home improvement and backyard patio ideas you have chosen to increase your home value.
Call Today 1800-922-4613 for a free in-home estimate.
Structura Remodel and Design Company…Dream. Design. Build.

