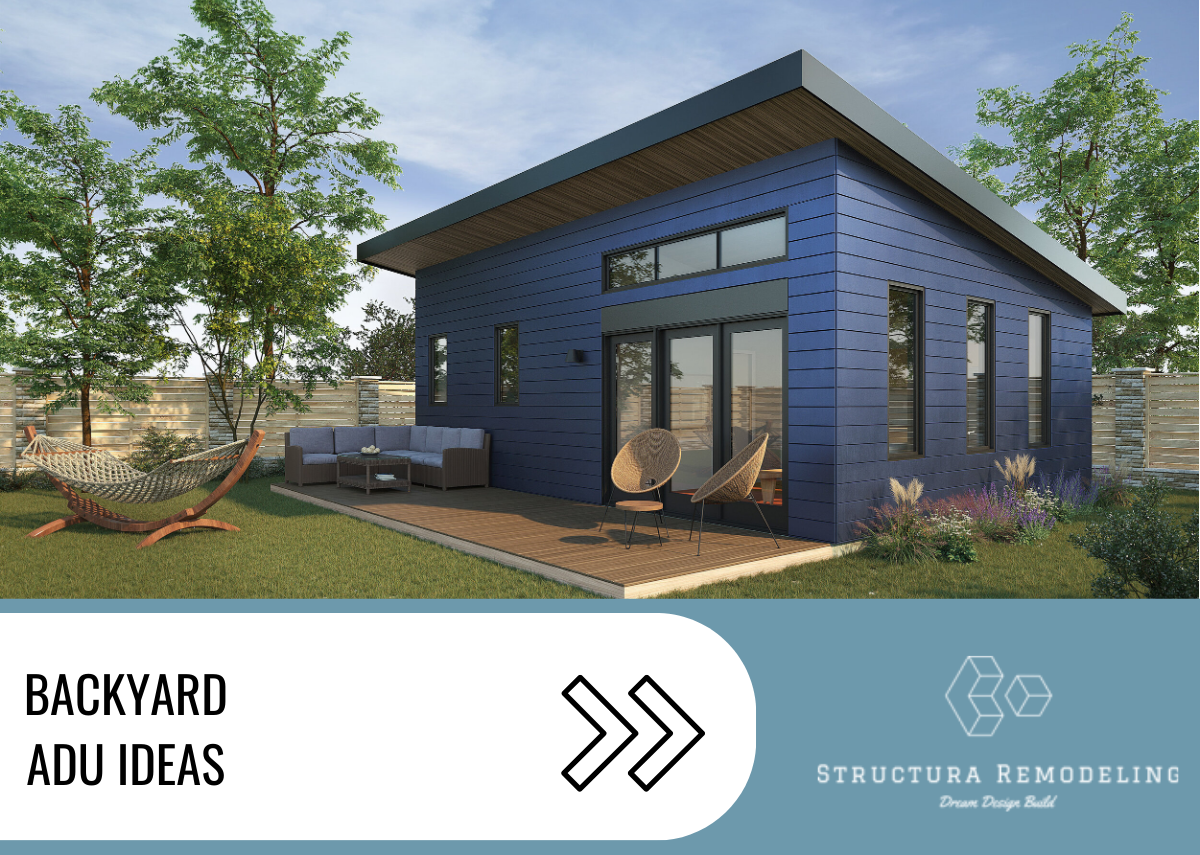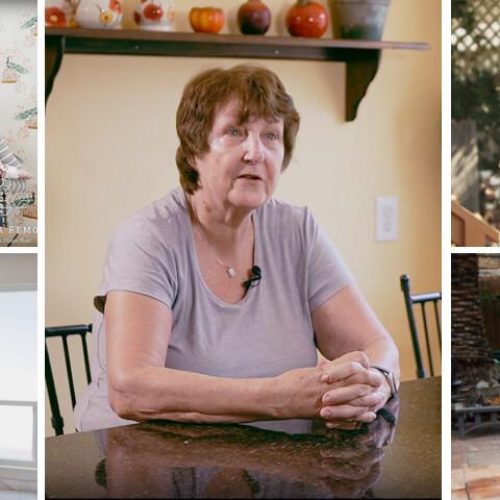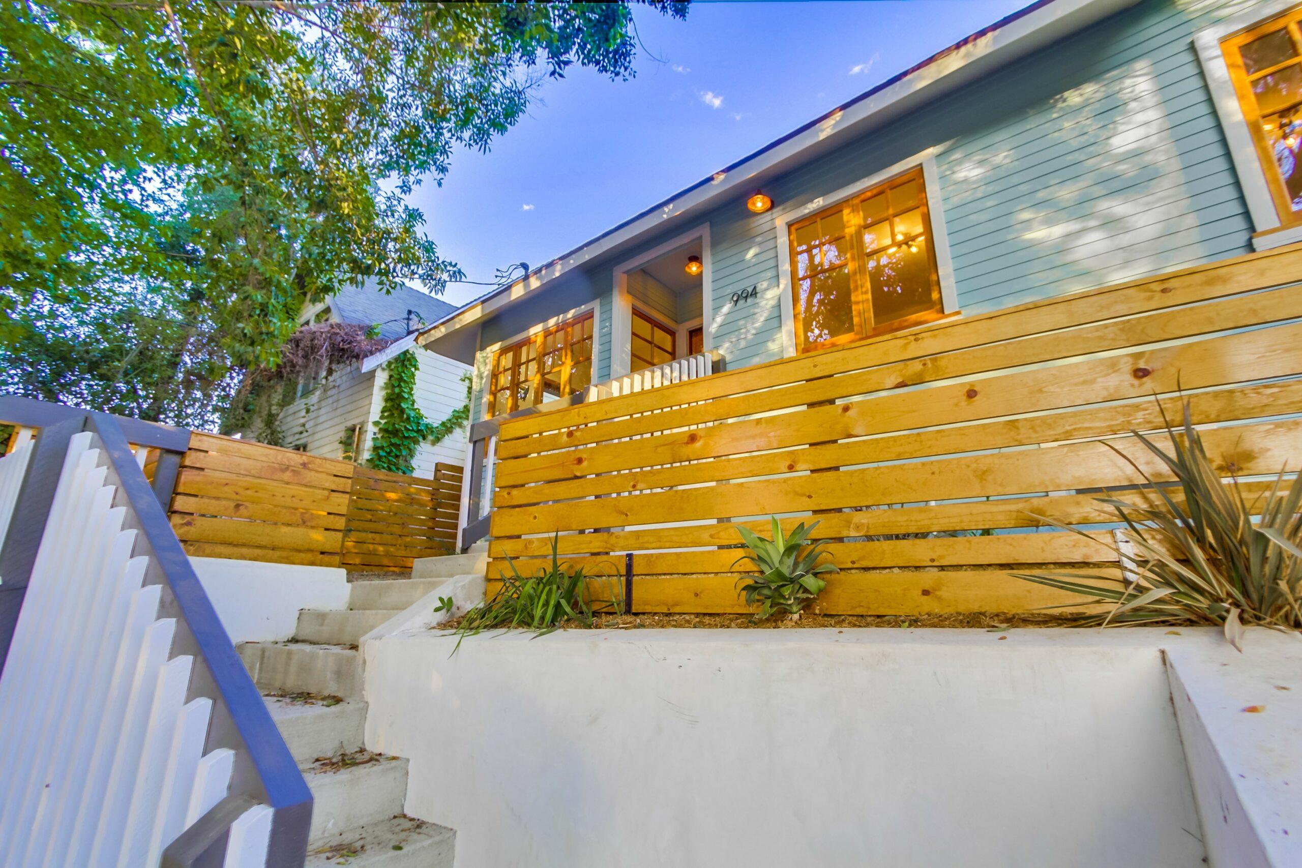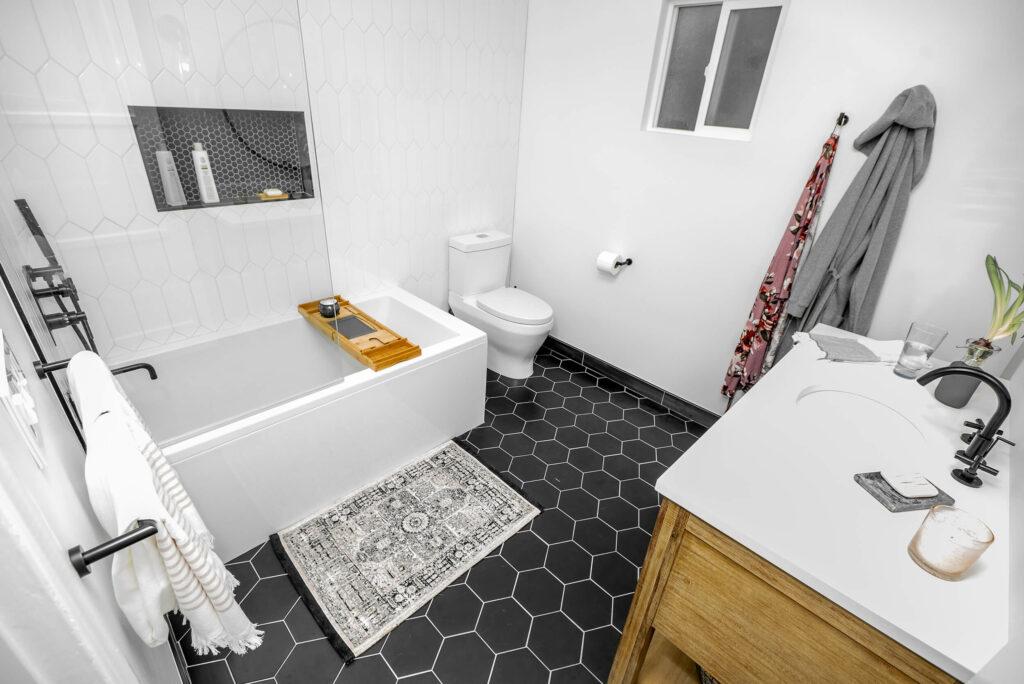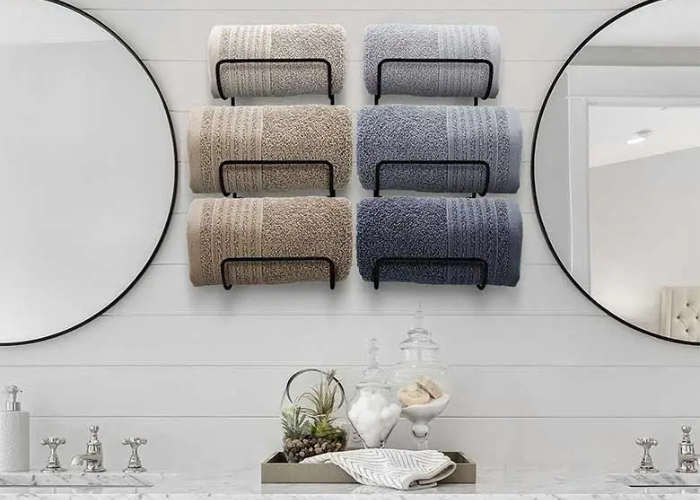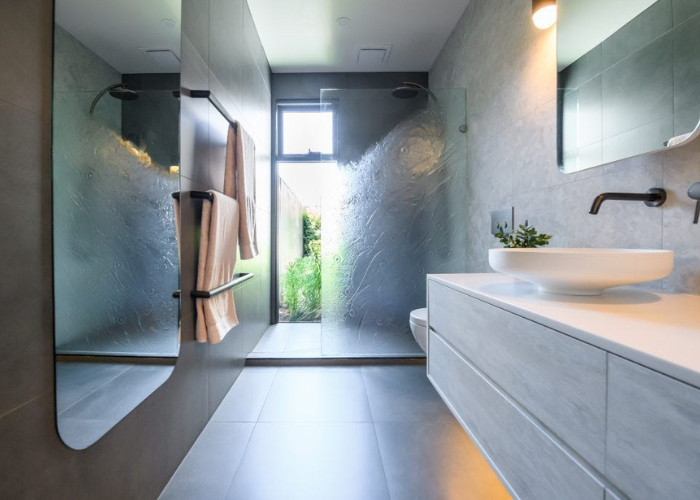An accessory dwelling unit is a secondary housing structure, typically 1200 square feet, that is located on a single residential lot and shares that lot with a main dwelling. These units typically serve as additional living spaces for family, tenants, or for personal use.
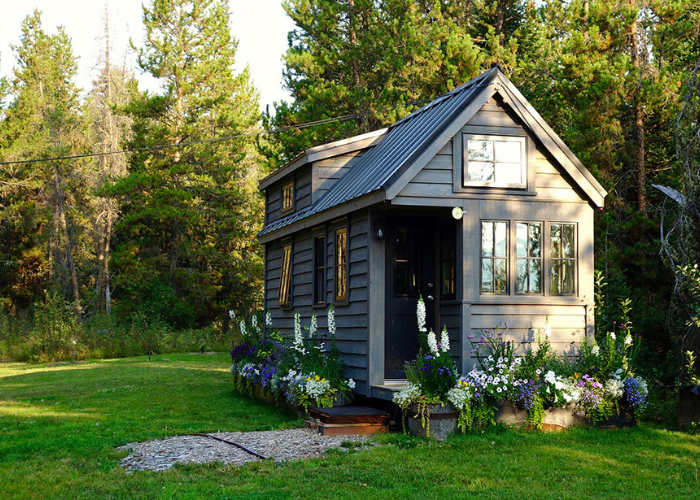
A popular place to put in an ADU is the backyard. Backyard units can vary from being converted garages all the way to custom built tiny homes. They are popular because they offer versatile room solutions and because they can add value to your property. Here is what you need to know about having an accessory dwelling unit in your backyard.
Zoning and Legal Requirements
Before you can begin to plan building a backyard unit, you must first understand your local zoning laws. These laws can dictate the size, location, and in some cases even the appearance of the unit to ensure that they meet the community standards.
In order to begin construction you must obtain a permit, undergo inspections, and adhere to building safety codes. It is best to engage with your local planning offices early in the process to ensure that the process goes smoothly and that the dwelling is functional, legal, and safe.
Benefits of Building a Backyard ADU
Having a backyard ADU comes with numerous benefits for homeowners and their families. First of all, it is an additional living space that grown children or aging parents can take advantage of, ensuring an enhanced family dynamic thanks to close proximity while maintaining privacy.
If the owner of the property so desires, they can even rent out the dwelling for additional income. For this reason, such units are considered attractive investments, particularly if the backyard is a largely unused space.
Design and Layout Concepts
Building an ADU in your backyard means that you will be confined to a set amount of space. This means that you want to utilize a layout that emphasizes vertical space utilization.
This can mean using a loft for a sleeping area, high shelf storage, and other means of maximizing floor space. You can also utilize fold out furniture, or built in units in order to enhance the functionality of The limited space.
If you are using a custom layout plan then you should focus on creating multifunctional areas that can serve different purposes. Utilizing large windows can also help to create the illusion of a larger space.
Tiny House ADUs
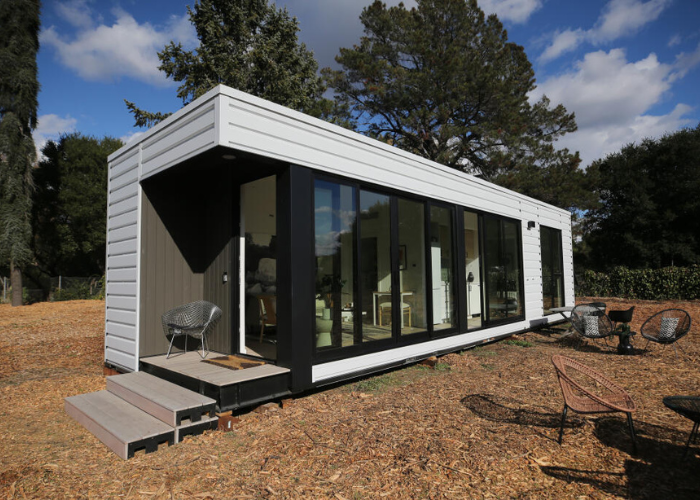
It needs to be said that an ADU is not exactly a tiny house, as they are normally larger. However, tiny houses and the way in which they are designed can offer insights for your backyard ADU.
Adapting concerts such as convertible furniture, clever room configuration, and compact appliances will enable you to use every bit of space in your unit. Utilizing these strategies will make the unit not only practical but comfortable.
Budgeting and Financing Options
Creating a budget for your backyard unit build requires a detailed understanding of the potential costs. This means creating a comprehensive budget that includes materials, permits, labor, and other unexpected expenses that may arise. As for financing options, there are different options that are available to homeowners.
A homeowner May rely on their personal savings, home equity loans, or utilize special ADU financing programs offered by some banks and credit unions. There are also certain states, such as California, that may offer grants or low interest loans to Property owners looking to build units on their property as a means of reducing problems caused by competitive housing markets.
Prefabricated vs. Custom-Built ADUs
When you are ready to build your unit, there are two paths you can follow. You could choose to go with a completely custom-built unit which you have complete control over. However, this route is more expensive and a significant amount of time will be taken to construct the unit in your backyard.
You can also opt for a prefabricated unit. This option is less expensive, more convenient, and will be built off site. This means that the only time construction will take place on your property will be for the final assembly of the unit. However, prefabricated units typically are not known for their customization options.
Sustainable and Eco-Friendly Features
If the environment is something you care about, then you can use the construction of your unit as an opportunity to utilize sustainable materials and eco-friendly features.
For example, you can install solar panels for the unit’s electricity which will also save you money in the long run and can earn you a tax credit. Some other things you can implement are energy efficient appliances and utilize sustainable materials such as bamboo flooring, recycled insulation, or wool insulation.
Interior Decoration Tips for Small Spaces
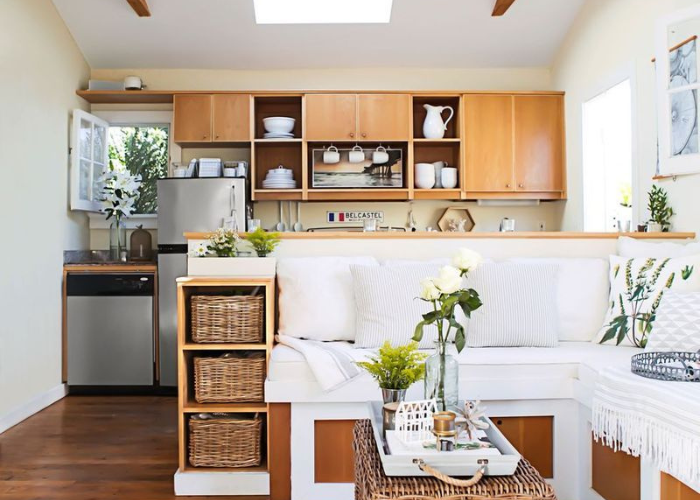
In order to decorate the interior of your unit you will need to make smart decisions that will maximize both space and functionality. Using multifunctional furniture, such as Ottomans with storage, extendable dining tables, or sofa beds will allow you to make the most of your limited space.
Utilizing light colors on walls and ceilings can also create a sense of openness. You can even use a common optical illusion by using strategic placement of mirrors to reflect the light. Also want to use built-in shelving and hidden storage solutions in order to keep your unit clutter free, organized, and open.
Privacy Considerations
Some may consider the possibility that an ADU located in the backyard would mean a decrease in privacy. However, there are ways that you can maintain privacy between yourself and the occupant of your ADU. First of all, you can invest in soundproofing the walls of the unit.
You can also design the windows of the unit on an offset, so that you can never look into the unit’s windows by looking out the windows of your main dwelling. Fencing options can also be utilized.
Technology Integration in ADUs
Smart home features are becoming increasingly popular in modern homes, and the trend extends to ADUs.
In fact, smaller housing units like ADUs in particular benefit from smart home technology such as smart thermostats, smart locks, RGB lights, and entertainment devices that can be controlled with applications for your cellphone or tablet. Integrating this technology at the conceptual level is a must.
Conclusion
An ADU in your backyard can be an incredible investment opportunity. A backyard unit can not only increase the value of your property, it can be a means of additional income should you choose to rent it out.
Making sure that you maximize the space you have and using up to date technology and materials will ensure that your backyard ADU is the best it can be.
Sources
- Los Angeles County Planning. (n.d.). Floor plans and accessibility: Pre-approved ADU plans. Retrieved from https://planning.lacounty.gov/
- City of Corona. (n.d.). Interior design tips for ADUs. Retrieved from https://www.coronaca.gov/
- AARP. (n.d.). The ABCs of ADUs: Sustainability and materials. Retrieved from https://www.aarp.org/livable-communities/housing/info-2019/accessory-dwelling-units-adus.html
- AARP. (n.d.). The ABCs of ADUs: Natural light and smart design. Retrieved from https://www.aarp.org/livable-communities/housing/info-2019/accessory-dwelling-units-adus.html
- Los Angeles County Planning. (n.d.). Exterior design compatibility for ADUs. Retrieved from https://planning.lacounty.gov/


