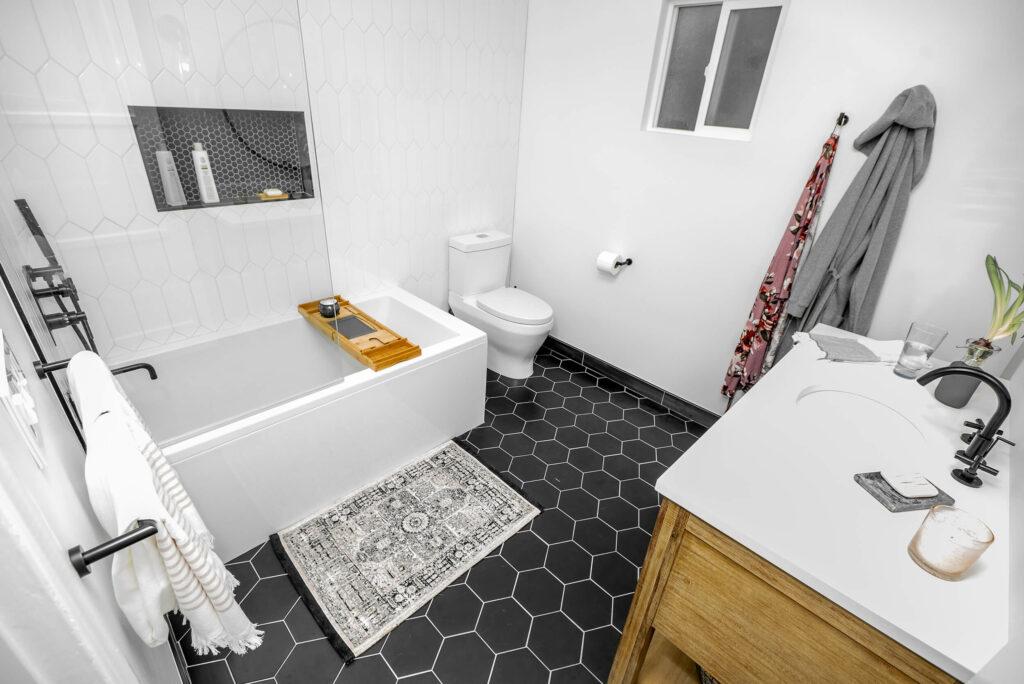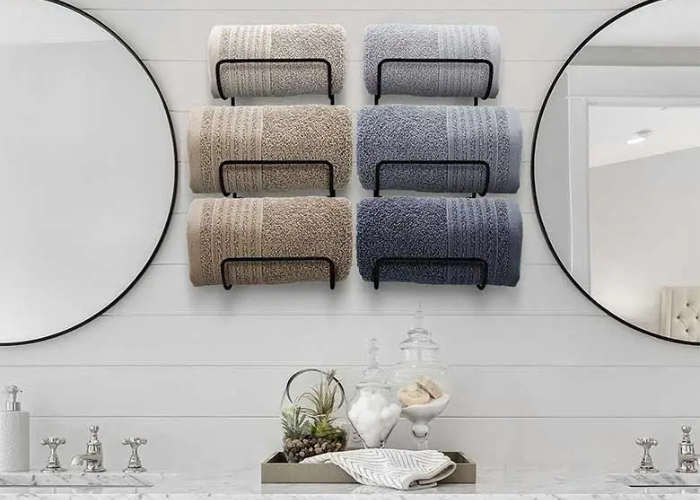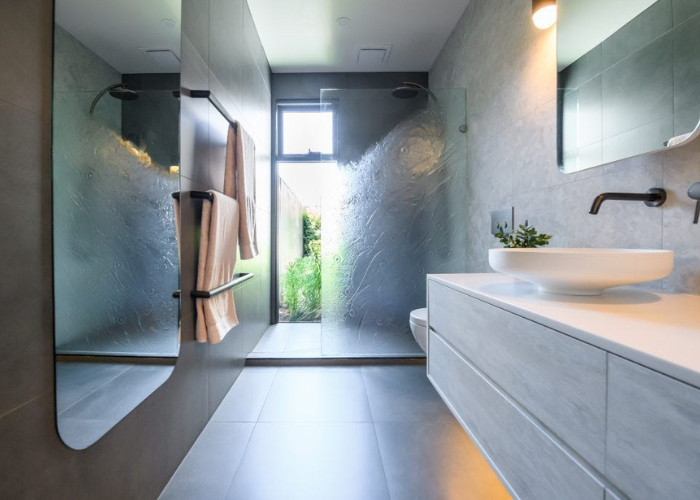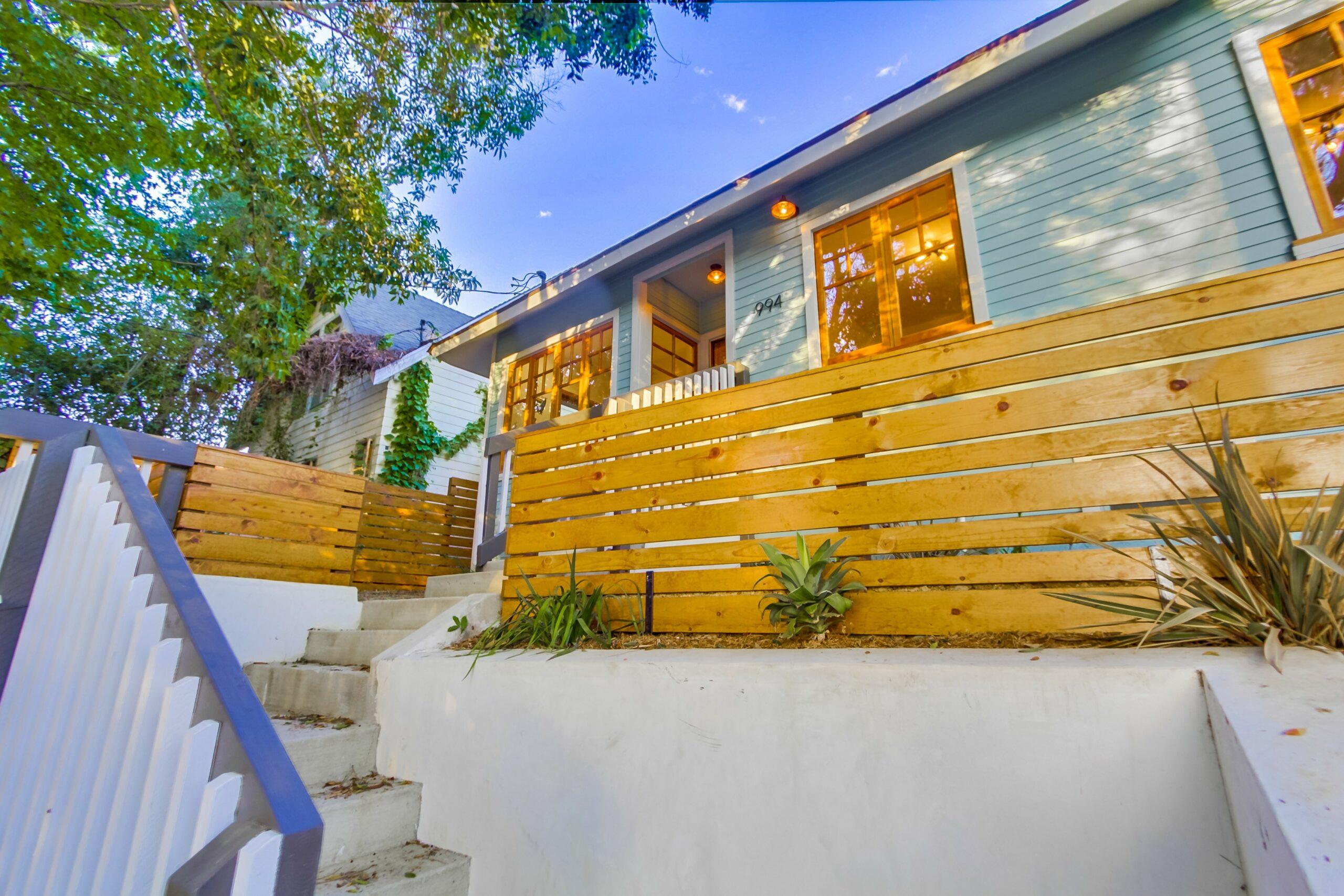Having a small bathroom can be a frustrating experience. Storage space is often lacking, the bathtub/shower area is not always large enough to be comfortable, and using the toilet can become a borderline claustrophobic experience.
A small bathroom does not have to make for a terrible experience. With some smart remodeling your small bathroom can become a haven of relief and relaxation. Here’s the information you need to transform your small family bathroom into a photography worthy haven.
Embracing a Functional Layout

The first step of your project that needs to be made is a functional layout for your bathroom. This starts with planning out where each element will go. If you are going for a complete remodel then you can plan for different placing of your shower or storage.
If you are more restricted in how far you can take your remodel, there are still options that can help you make the best use of your current space. For example, multifunctional furniture such as a vanity with storage can help you make the most of the space you already have. Wall mounted fixtures can also keep your floor cleared.
An overlooked element that can make a bathroom look smaller is the shower curtain. Replacing the shower curtain with a clear shower door can extend the sight lines of the bathroom. While this does not actually expand the space in the bathroom, it does create the impression of more space.
Clever Storage Spaces

One of the quickest and most efficient ways to maximize the small space in your bathroom is to incorporate smart storage space. As previously mentioned, a space saving vanity with storage can be a great start in this endeavor. These vanities often come with cabinets which you can use to keep your essentials stowed away when they are not in use.
Another helpful option is wall-mounted storage space such as shelves and cabinets. Wall-mounted storage options utilize vertical space, which increases ease-of-access to your bathroom essentials.
Don’t discount your bathtub/shower area’s storage potential. Adding shelving to this area will allow more storage for shampoos, conditioners, and soaps. This keeps your bathtub/shower area less cluttered and more convenient.
Selecting the Right Fixtures
Sometimes you can expand on the space in an area without actually expanding on the space of an area. This can be achieved by recontextualizing that space in the viewer’s mind, and one of the most powerful tools for doing that is utilizing the right paint color. The right color scheme can make a space feel wide open in whole new ways.
Utilizing light colors, even white, can increase the visual space of a room. By using lighter colors on walls, floors, and even fixtures, it makes the amount of unused, uncluttered space more apparent.
Accent colors are another powerful tool to utilize. The right pop of color, whether on fixtures or on items such as towels or decor, can boost the visual interest of a room without overwhelming the viewer. You could even use a feature wall to display unique items and decor.
Reflective surfaces can also make a space feel bigger. Think of it as a kind of optical illusion in which glass, polished metals, and glossy tiles reflect light, giving the impression that a space is more wide open.
Selecting the Right Fixtures
Choosing the right fixtures is vital when remodeling your small bathroom. To avoid a crowded and cluttered look you need to choose fixtures that match the scale of the bathroom. Utilize multifunctional fixtures such as a vanity with built-in storage to eliminate the need for additional cabinet space.
Wall mounted faucets and toilets can also save you a great deal of space. It is unavoidable that your bathtub and sink will take up room, but make sure that the bathtub and sink you choose is suited to your needs.
Tile Selection Strategies
Even something as simple as choosing the tile for your small bathroom can have a tremendous effect on how your bathroom’s size is perceived.
Utilizing tiles that are larger and with fewer grout lines creates a seamless look. Coordinating texture and color creates a unified look that can make the space feel larger.
Space Saving Vanity Solutions
The vanity is one of the main focal points of any bathroom, but its space-saving capabilities are often underutilized. Wall mounted vanities are popular because they save floor space, creating an airy feel.
Free-standing vanities offer additional storage and a classic look. You can pair this storage space up with organizers for your daily utensils.
Innovative Shower/Tub Combinations
The shower/tub area takes up the most space in most bathrooms, so selecting the appropriate size of that area in your small bathroom remodel is critical.
Utilizing glass shower doors can make the space in your bathroom seem larger. If your space is really limited, then you may want to consider using a corner bath or shower to accommodate a smaller bathroom.
Reflect Your Style With Mirror Designs
One of the most popular ocular tricks that is used to make rooms seem bigger. Utilizing a large mirror will help increase the visual space of your small bathroom.
You can utilize frames to give them a more elegant look, depending on the style you go with. Mirrored fixtures can also help with the illusion. An added bonus is if you get mirrors that have integrated storage.
Flooring Options

The right flooring will not only make a small bathroom feel larger, it will tie the whole bathroom together. Larger tiles with minimal lines can create the illusion of more space.
This is also the chance to install safe, non-slip flooring such as vinyl or ceramic tiles. You can further create the illusion of space by color coordinating your flooring and walls.
Towel Storage and Racks
Your small bathroom needs to have room for towel storage. There are a few ways to make this more space efficient. First of all, instead of utilizing a cabinet or rack you could hang your towels on hooks, which take up less horizontal space.
If you want to up the luxury factor of your small bathroom, you could install a heated towel rack.
Budget Friendly Remodeling Tips
It is understandable that any remodeling project’s cost could get out of hand, even in a small bathroom. If you are working with a strict budget, then you can maximize your budget’s potential by focusing the most money on high-impact areas like fixtures and tiles.
Taking the DIY approach on tasks such as painting and shelf installation can also save you money. Repurpose any intact fittings by repainting them or refinishing them.
Conclusion
Remodeling a small bathroom is a process that requires careful planning in order to get the most out of your money and space. By mixing and matching different ideas you can end up with a small bathroom remodel that is still beautiful, functional, and even comfortable.
You will even add a little value to your home, both monetarily speaking and in terms of the joy your home brings you.
Sources
- U.S. Environmental Protection Agency. (n.d.). Your better bathroom. EPA. Retrieved from https://www.epa.gov/watersense/your-better-bathroom
- U.S. Department of Housing and Urban Development. (n.d.). Home improvements. HUD.gov. Retrieved from https://www.hud.gov/improvements
- King County, Washington. (n.d.). Green home remodel – bath & laundry. KingCounty.gov. Retrieved from https://kingcounty.gov/











