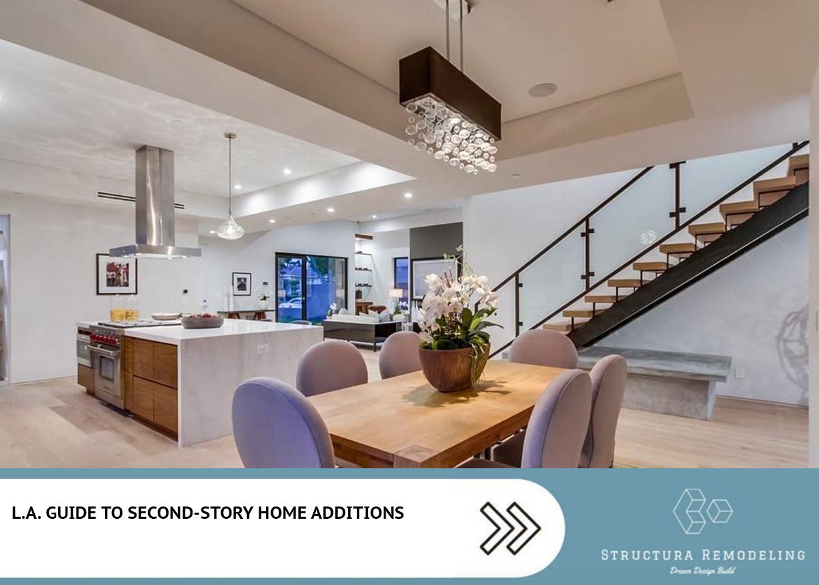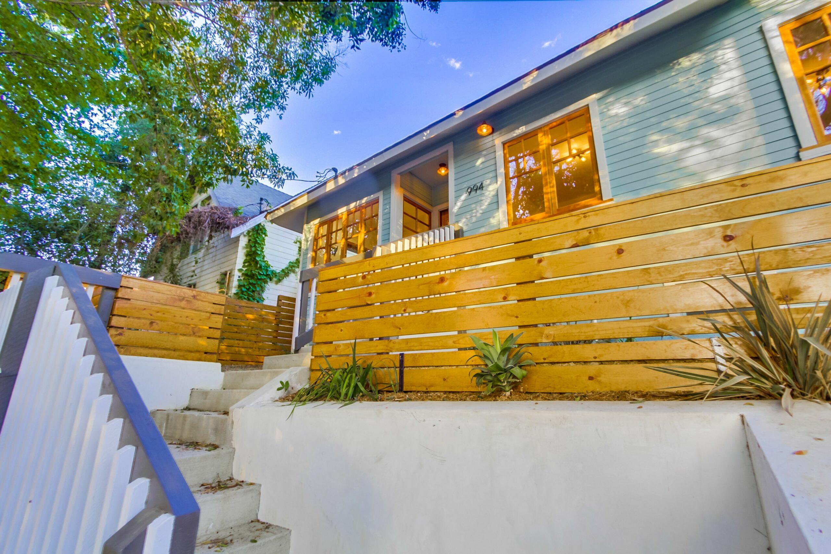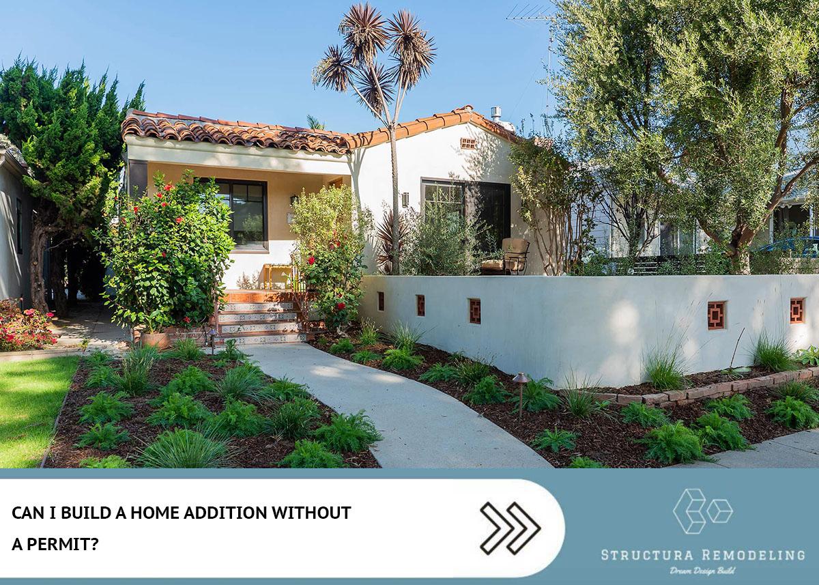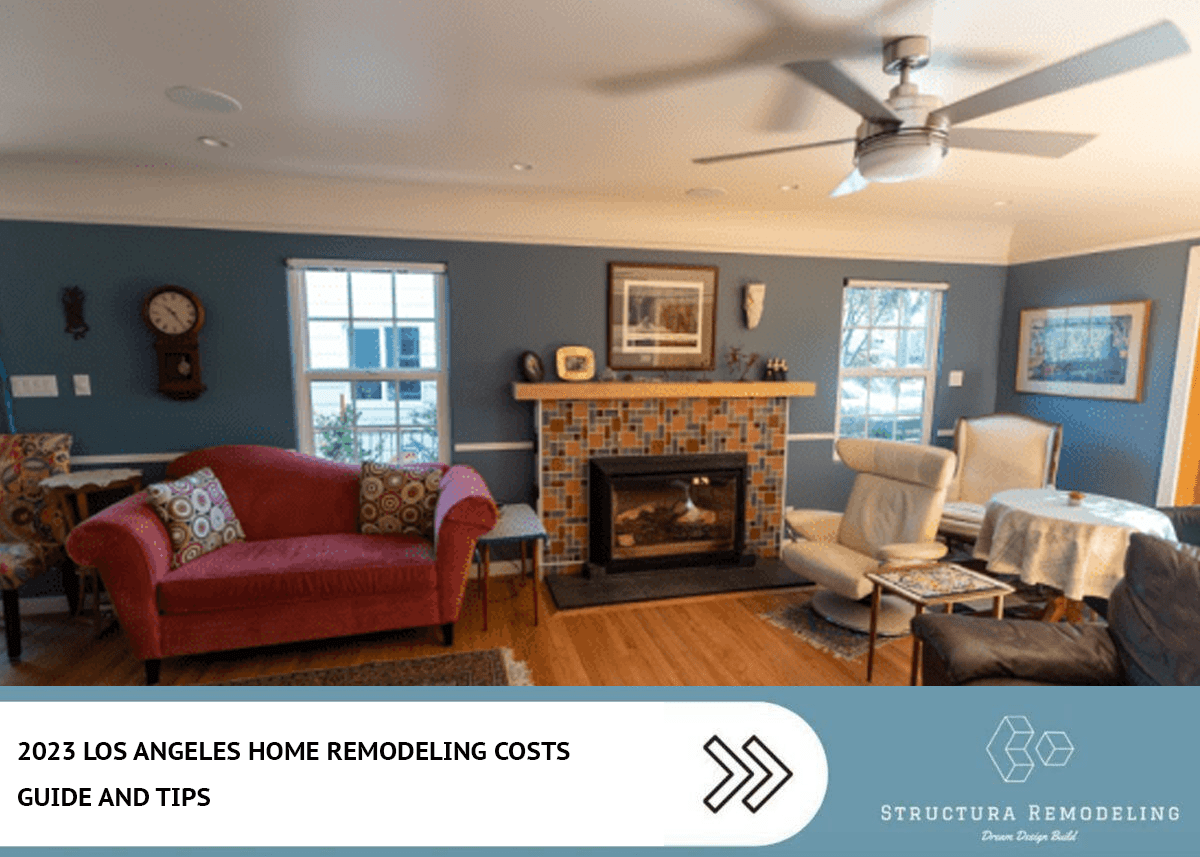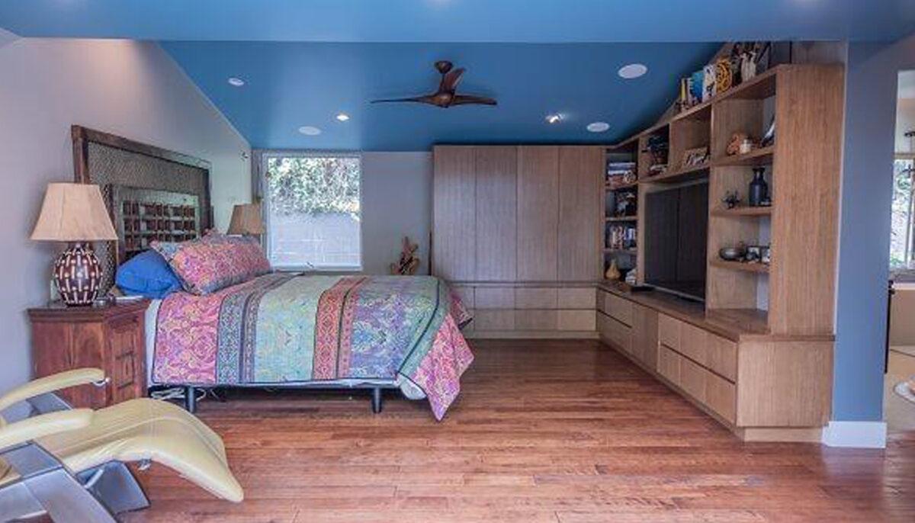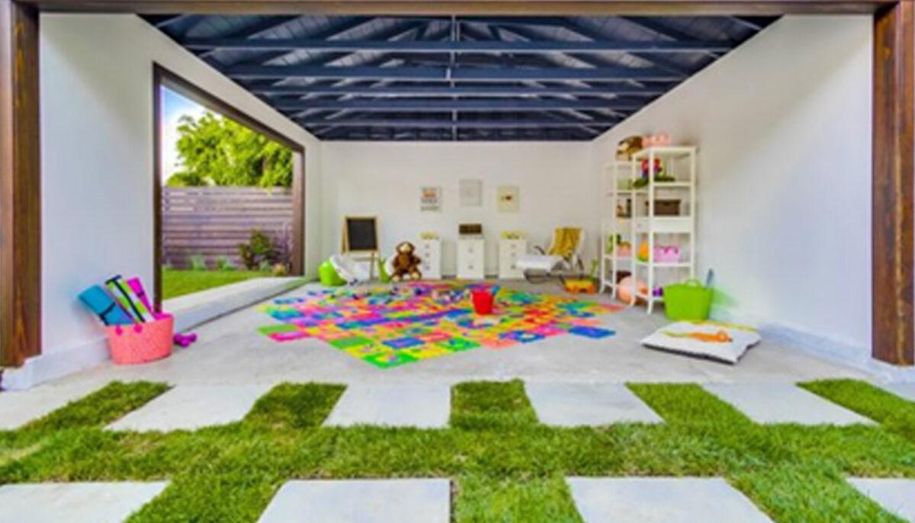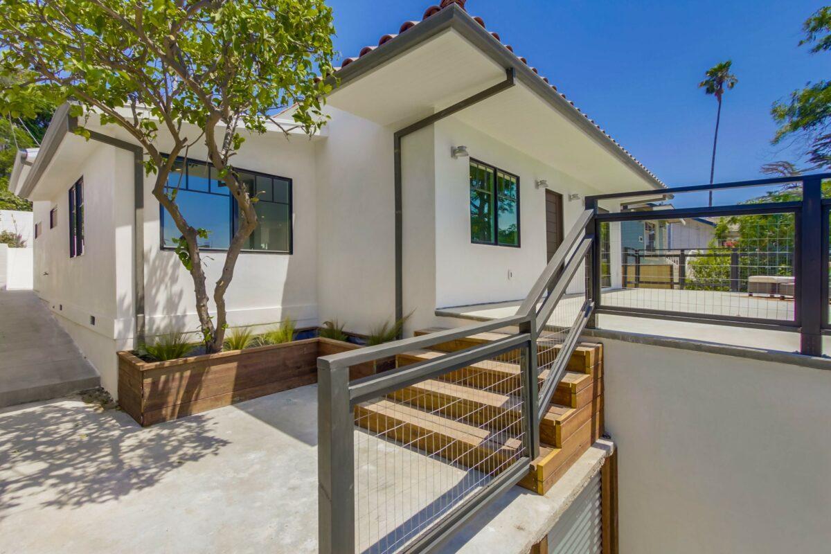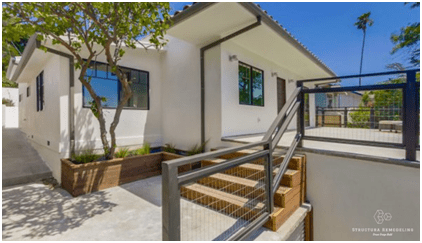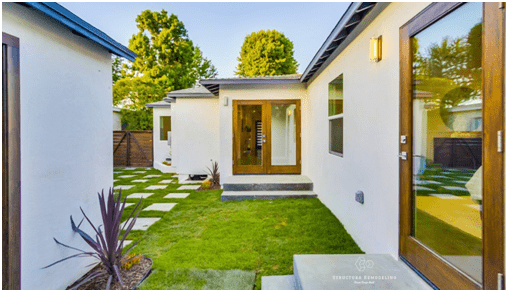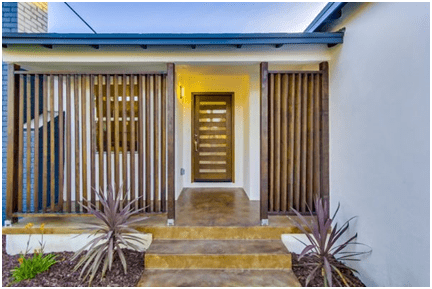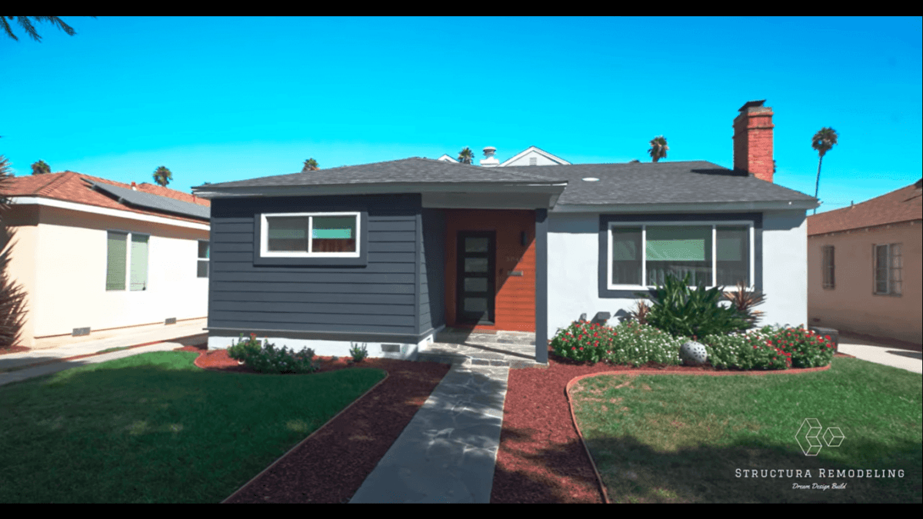Adding a second story to your home creates endless opportunities, not just in how you use the space but in how you customize it. Even so, it’s a huge project with lots of moving parts that can be hard to track if you’re unfamiliar with the process. It can be overwhelming without the right knowledge and information on hand.
Fortunately, Los Angeles homeowners don’t have to go into this process blind. If you’re hoping to learn the ins and outs of a second-story Los Angeles home addition, you’re in the right place. Structura Remodeling is here to offer you a complete guide to second-story home additions with no questions left unanswered. Let’s get started!
Uses of a Second-Story Home Addition in L.A.
Sometimes, even a generous-sized home doesn’t quite meet the square footage needs of a family. A homeowner’s hobbies, a knack for entertaining, or frequent guests can make this problem very apparent very quickly. While a second-story addition can be used for nearly any purpose, here are the most common uses:
- Extra Bedroom: If you don’t want to move but you need another bedroom, a second story can give you that space and much more.
- Home Gym: Ditch waiting in line for equipment or making the time to travel there. Set up your own personal home gym; just a quick walk up the stairs.
- Home Office: Avoid the noise and distractions of the main floor by using your second story as a home office away from it all.
- Rental: With the recent uptick in rooms for rent and Airbnbs, many homeowners are opting to generate extra income using their second-story addition.
- Mother-in-law Suite: If you need a place to keep your elderly loved ones close, a second-story addition will give you the peace of mind you need.
- Guest Suite: A second story is a great way to offer a separate living space to your guests while preserving your own privacy.
Benefits of a Second-Story Los Angeles Home Addition
If you’re not entirely convinced a second-story addition is right for your L.A. home, these benefits might convince you it’s an expenditure worth the effort.
- Extra Space: The most obvious benefit of adding a second story is the extra space you’ll gain. As we just established, you can use a second story addition for whatever your heart desires. It’s hard to imagine you’ll regret the extra space or the ROI when you finally sell the home.
- The View: A simple benefit but one that can go overlooked in the grand scheme of things, the view is definitely a huge benefit. If your home is on a hillside location in the Los Angeles area, you probably have somewhat of a view as it is. Adding a second story only stands to make it that much better!
- Increased ROI: A second-story addition is likely to produce a solid ROI or return on investment, essentially, how much you’ll make beyond the cost to build it. More often than not, buyers do look for unique touches in a home. They’ll undoubtedly appreciate the flex space an addition offers, making for a solid ROI.
- Redesign Opportunities: There’s no better time to redesign your first floor than when you’re adding a second. Whether that’s through remodeling and updating or a floor plan redesign, if you need another bedroom downstairs, you can move your home office or flex space upstairs. The floor plan is yours to play with!
- More Eco-friendly: In general, construction will have an impact on the environment, from the physical act of building to the materials used to finish the work. While that might be the case, building up via a second story does mitigate the green ground space used, which is at least a little more eco-friendly.
- Added Privacy: Homeowners that choose to build out instead of up do gain the extra square footage but at the expense of their privacy. When you build up to create a second-story addition, you have the option to build the stairs in a way that offers its own private entrance. If it has its own entrance and bathroom, it’s basically a little retreat all its own!
Challenges of Building a Second-Story Los Angeles Home Addition
There are some undeniable benefits of a second-story addition, but we’d be remiss if the possible challenges of a building process like this weren’t at least mentioned. Before you nail down a start date for your project, be sure to think through all these challenges in the planning process. It’ll help mitigate obstacles along the way.
- Cost: As you’ll learn in the coming section, adding a second story is not a small financial investment, which makes sense seeing as you’re adding a whole section to your home. You’ll have to be sure you’re ready to make this kind of commitment since everything that happens in this build is driven by your budget.
- Height Restrictions: Though the potential for a stellar view is a desirable prospect, building codes might rain on that parade pretty quickly. It might not feel like you’re disturbing the air space when you’re adding to a structure that already exists, but to be sure, you’ll have to check local codes for height requirements.
- HVAC Requirements: You’d be hard-pressed to find a homeowner that wants to add a second story without access to an HVAC system in the new space. The bad news is the existing system isn’t likely to have the capacity to support the new square footage. Even if it is able to, it’ll have to undergo significant modifications. Otherwise, you’ll need to install a split unit.
- Exterior Style: It’s fun to think about the interior design, but don’t overlook how your second-story addition will look from the outside. When you add to an existing structure, you need to pay close attention to the architectural design and finishing materials to ensure it blends. Nothing drags down a new addition like mismatched materials or poor design quality.
- Mansionization: In recent years, Los Angeles and surrounding counties have taken issue with mansionization. Mansionization is basically when these new structures are created bigger and more modern than the surrounding structures. It has a way of dragging down the quaint feel of the original builds. That said, you’ll have to look into local codes to be sure you don’t feed into this issue.
- Plumbing: Depending on where your home’s main sewer pipe connection is, the plumbing for this project could turn into a huge obstacle. It’s crucial to establish this in the planning process to get an idea of what you’re dealing with. If you’re lucky, it’ll provide easy access. In the worst-case scenario, you may end up trenching out part of the landscaping and yard to add appropriate plumbing.
Estimated Costs to Add a Second-Story Los Angeles Home Addition
There’s a lot to consider in the cost to add a second story, plans, materials, and labor being among the many. It’s because there are several different costs that getting an estimate isn’t always so easy. Still, homeowners can get a ballpark estimate in a few different ways. To start, here are the estimated costs based on square footage:
- 400 square feet: $180,000 to $220,000
- 600 square feet: $260,000 to $320,000
- 750 square feet: $340,000 to $420,000
- Average cost: $250,000
There are several elements of a build that will affect total costs besides square footage. Material costs are a big part of that. Take a look at the main materials to consider below:
- Framing
- Roofing
- Siding
- Plumbing
- Mechanical
- Drywall
- Insulation
- Beams and Trusses
- Windows
- Floors
- Doors
- Cabinetry
- Trim
- Paint
Despite all of the factors above, there are still some more costs to keep in mind. Between labor costs and fees, you don’t want to miss including these costs in your budget.
- Terrain
- Permitting
- Demolition
- Architect
- Structural Engineer (foundation)
- Plumber
- Re-roofing
- Electrician
- Project Clean-up
- HVAC Installation
- Temporary Housing
The Process to Build a Second-Story Los Angeles Home Addition
If you’re like most homeowners, you won’t know the step-by-step building process of a home, much less a second-story addition. It can be helpful to become familiar with these steps when you’re planning an addition, though. It not only gives you an idea of the timeline but what to expect along the way.
- Acquire Contractor: With a project of this size, you can’t risk an inexperienced contractor. Their work and level of professionalism are what will drive this entire project, so be picky when you’re interviewing! They need to be licensed and insured, communicate well, and have a company that is well-versed in the process of building second-story additions. To do your due diligence, it’s best to get three bids for your project so you can compare. Getting recommendations from friends who have had a positive experience with a contractor is also a great option.
- Financial Review: After you have your bids in hand, review them in comparison to your budget. If you find that some of the elements you want, but don’t necessarily need, can be cut, then now is the time to make those adjustments for the sake of cost. Having numbers in front of you will also help you make decisions on how to fit the bill for your project. If it’s more than you can cover, you’re able to begin exploring financing options like loans, HELOCS, and the like.
- Feasibility Study: The feasibility study is just as it sounds; based on the information provided, is this project doable? The study will be based on crucial elements of the existing structure, like lot space and available utilities. It’ll also explore the local requirements and laws with regard to your proposed plans. Remember, this isn’t a step you want to skip. It’ll keep you from starting a project that may have been doomed from the start without knowledge of possible pitfalls.
- City Consult & Permitting: Once you have the all-clear from your feasibility study, the contractor can get the ball rolling on submitting your final set of drawings to the city. They can also start getting the proper permitting for your build, which is vital be ensuring your project is done safely and legally.
- Finalize Aesthetics: It’s time to take those ideas you’ve been dreaming of and bring them to life by picking out the finishing materials that will be used to build your addition. You can hand-pick everything or collaborate with your contractor if you have a basic idea of what you want but would like some input. They’re able to provide mock-ups and insight into current trends.
- Construction Begins: All the planning and paperwork are finally done, and the time has come to start the build on your second-story addition. Even though it’s just begun, you’re probably wondering how long until construction is finished. Not exactly a straightforward answer to that question, but we’ll get to more on that below!
Ideas and Tips for a Second-Story Los Angeles Home Addition
There are endless ideas and tips that’ll help make your second-story addition a success. While we can’t fit them all here, below are the best of the best!
- Think About Moving Out: Depending on the size of your second-story addition, you may want to consider moving out during construction. Your day-to-day will be majorly affected, even with a small additional, between the noise, equipment, parking, and the like. Not to mention, if it spans the length of the existing structure, you’ll have no choice as the roof will need to be removed at some point. Have some temporary housing lined up just in case.
- Don’t Neglect the Light: Light plays a huge role in making a space feel big and bright. It also has the power to bring warmth to rooms that lamps and overhead lighting just can’t achieve. Do your best to keep means of natural light in mind during the design phase through windows and even skylights.
- Pick a Functional Design: From the start, keep your end goal in mind. What are you hoping to use the space for? Customize your second-story addition accordingly so you can maximize the space. Whether that’s by incorporating separate rooms, shelving, storage, open spaces, or even a kitchenette and private bathroom, install what makes the area most functional for your needs.
- Explore What’s on Trend: Don’t forget to explore what’s on trend in L.A. for home exteriors. For instance, straight lines, natural wood grains, and expansive windows; they’re all common finds right now. Your local contractor will be able to give you even more trendy ideas to dress up the exterior too.
- Stair Location: The location of your staircase is a big choice. No matter where you place it, it’ll take up a fair amount of space, so placement is key. You could put it near the front door as a focal point for a grand entry or out of the way toward the interior of the home for a more subtle appearance.
- Matching Windows: You don’t want to make the common mistake of installing mismatched windows. This makes it extremely obvious that the second story wasn’t part of the original build. In order to be sure your exterior looks put together and cohesive, choose the same window size.
- Proper Proportions: When you build up, the original features of your home may appear out of proportion. Think about it, you’re effectively doubling your home in size, so the original accents can look dinky in comparison. That said, it’s important to either replace the features (shutters, dormers, windows, etc.) or add around them in a way that accentuates their size; for instance, try adding contrasting materials, textures, or colors.
- Consider Roof Features: As mentioned above, the exterior features of your home can make or break an addition. This is particularly true when you add a second story. Many times, homeowners will neglect roof features which inevitably makes the addition stick out like a sore thumb. It’s because of this that you’ll want to choose some features like dormers or gables to avoid a boxy, boring roofline.
Why choose Structura Remodeling for your second-story home addition in Los Angeles?
You may be asking yourself why you should choose Structura Remodeling for your project. There’s no shortage of contractors to choose from, so what sets Structura apart? Here are more than enough reasons to make Structura your number-one choice:
- They have over 16 years of experience in the construction industry, with the owner being a third-generation contractor.
- Their team is made up of the most qualified individuals in the field; between designers and craftsmen, you’re working with the best in the business.
- They operate each project via a comprehensive process, starting with your vision to full estimates, home design, and the like.
- The company is extremely detail oriented, making your dreams come to life down to every cabinet pull and color. With the help of 3D renderings and project planning, you can be sure your vision will come to fruition.
- The level of professionalism on-site is unparalleled. The team works to keep their workspace clean while taking care of surrounding job site elements like pets, family schedules, and possessions.
- Structura Remodeling truly cares about the customer’s experience and end result, so much so that they always aim for 100% satisfaction with each customer.
- If all of these combined haven’t convinced you, let the reviews speak for themselves! Countless happy customers have rave reviews for Structura Remodeling!
Conclusion
Building a second-story addition is a big project, but it’s one you’ll not soon regret. Creating square footage ensures your family can stay put for the long haul with space to accommodate virtually any need. It’s not every contractor that can take on a project like this, though. Every homeowner deserves a company that’s thorough and well-versed in the ins and outs of building up.
That’s why you need Structura Remodeling! Ready to get started on your second-story addition in Los Angeles? We’re ready to assist! Get a FREE second-story addition consultation in the Los Angeles area! Call Structura Remodeling at 1-800-922-4613 or schedule a free consultation here:
*Serving Los Angeles County and surrounding areas*
FAQs
How long do second-story additions take to complete?
In general, 3 to 5 months, but that’ll hinge on what exactly you’re building. Not all second-story additions are full additions. There’s always the option to build above just one section of the home. That said, the size of the addition, the level of added structural support, and the finish level will determine the timeline.
Is it cheaper to build an addition out or up?
When it comes to additions, building out is definitely a way cheaper option than building up into a second story. When you build out onto an existing structure, you’ll certainly pay a pretty penny to do so between excavation, surveying, extended foundation, and the like. Regardless, creating a new structure of its own presents far fewer issues.
Adding a second story requires intricate planning and inspection with regard to the design and structural changes, as the current structure needs to be able to support the new weight. The materials to make this happen added to the materials needed to create the new story itself, pushing the cost of building up well past build-out.
What is the impact on the first floor when you add a second story?
As we’ve just established, building up requires some major fortification of the existing structure in order to make the home structurally sound after the new story is added. It’s because of that fact that there will be an impact on the first floor, mostly via the walls and ceilings. It’s in these areas that support beams will need to be added.
Also, consider where your staircase will be fabricated. That’ll affect the first floor in the long run as it’ll take up a good amount of floor space to achieve.

