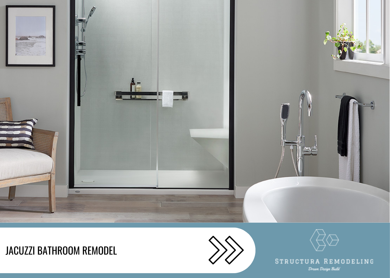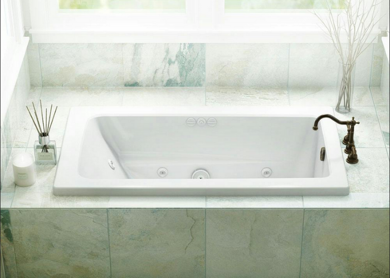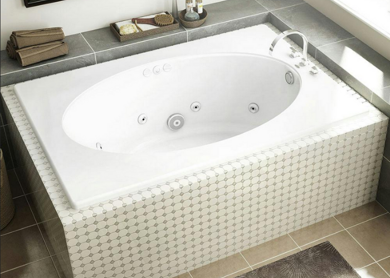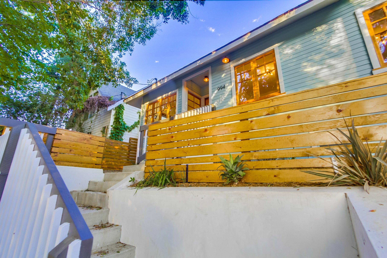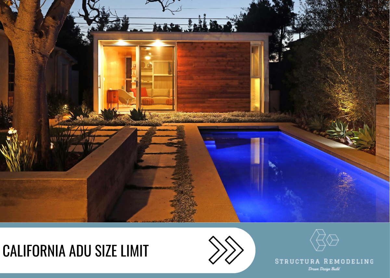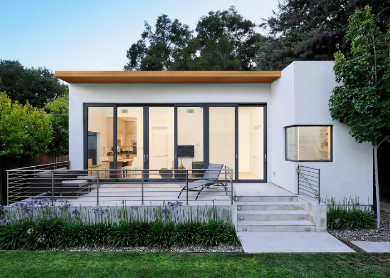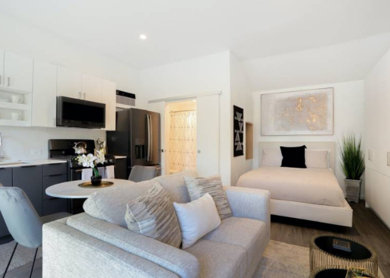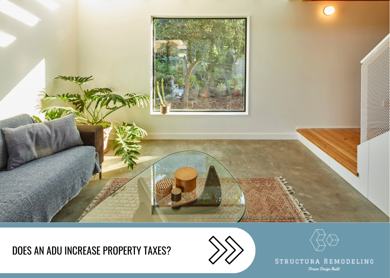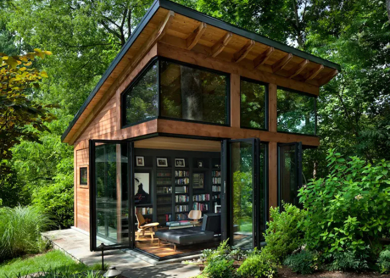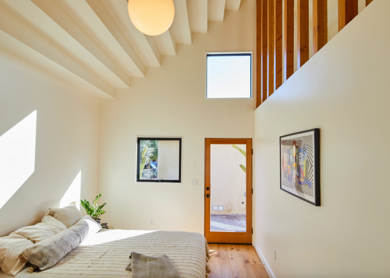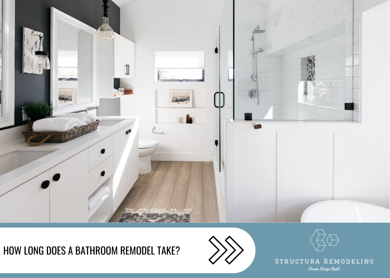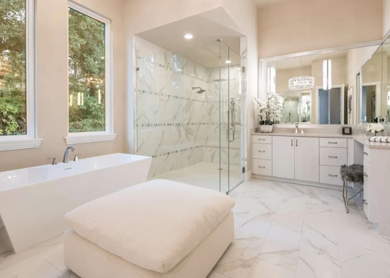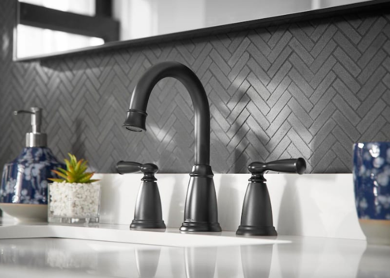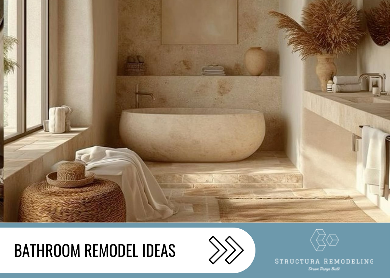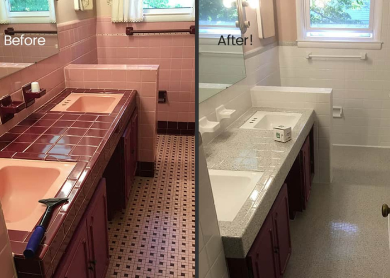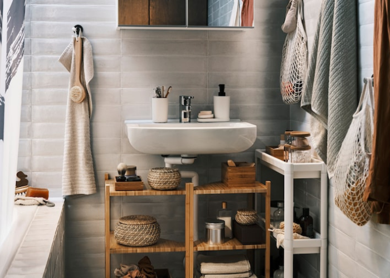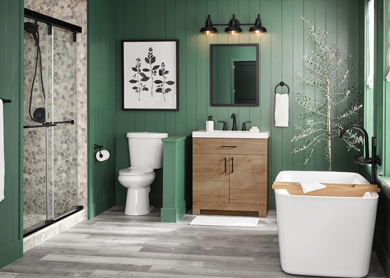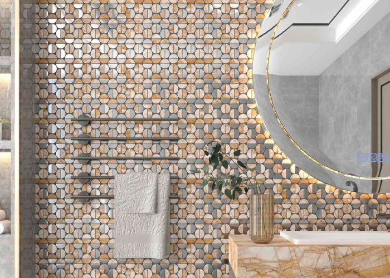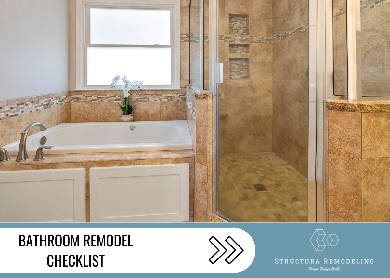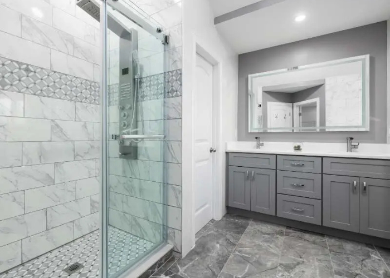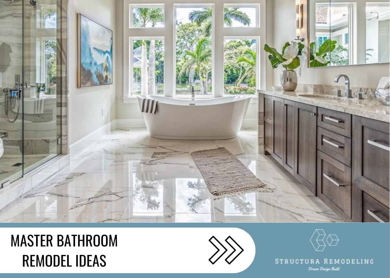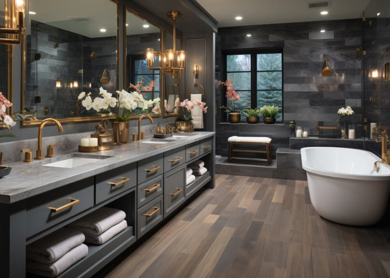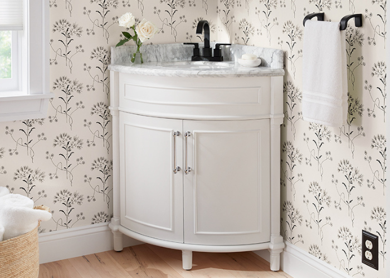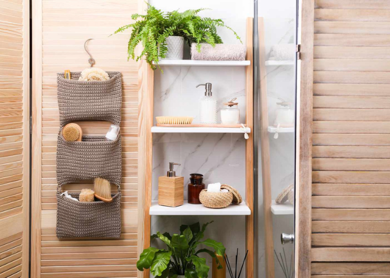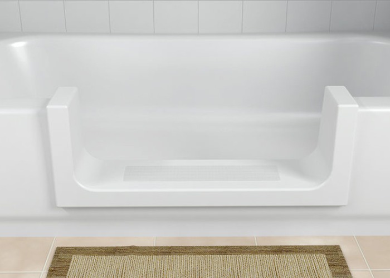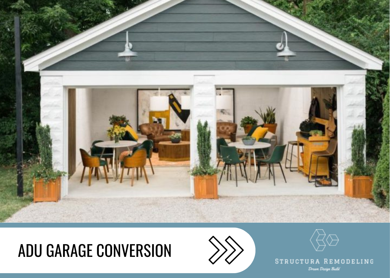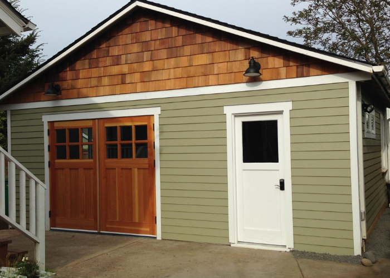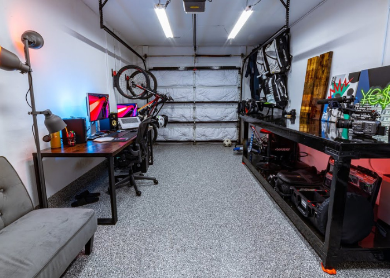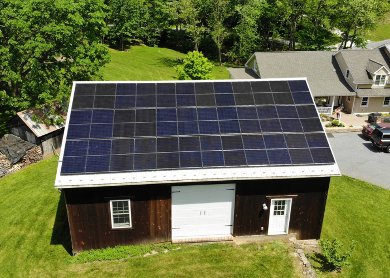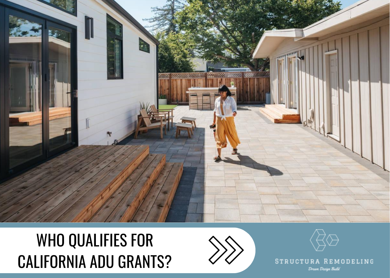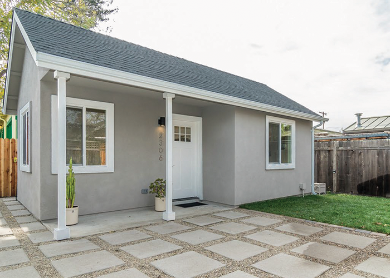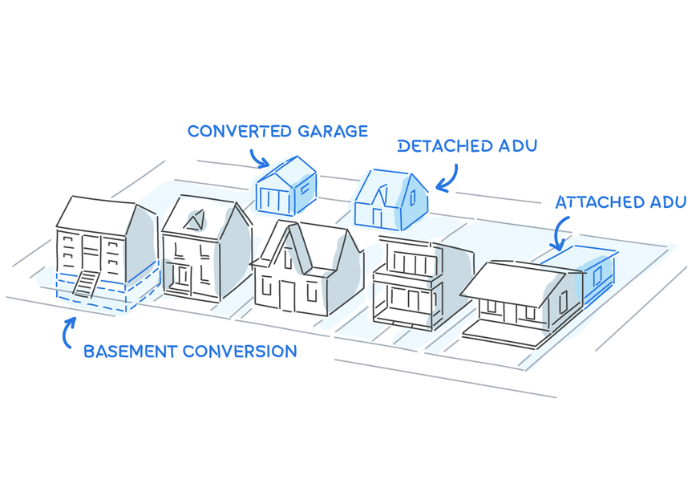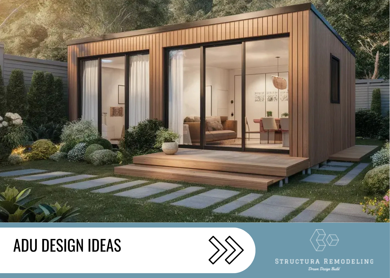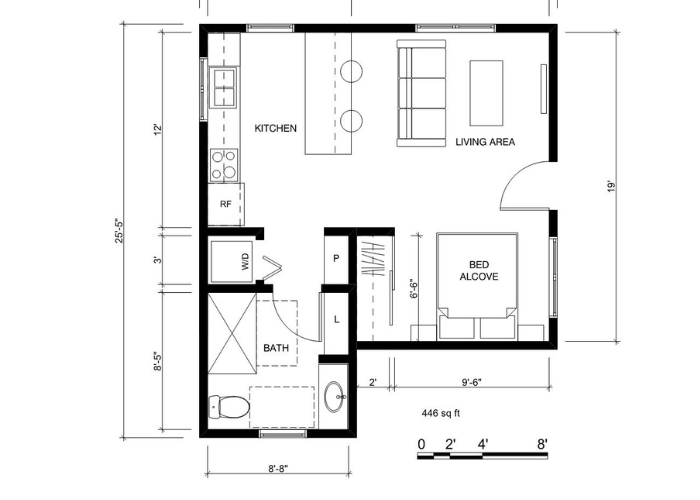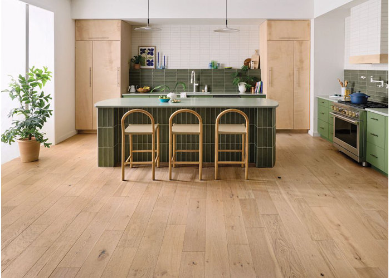If the bathroom is a haven of relief and relaxation in a home, then a bathroom that has a Jacuzzi is THE haven of relief and relaxation in a home.
Some may think of when Jacuzzis first became popular in the 70s and 80s, but there is nothing dated about the style and comfort that a Jacuzzi tub can bring to your bathroom.
If you are wanting to upgrade your bathroom, then accommodate a new jacuzzi bathroom remodeling project might be just what you need. Here’s what you need to know.
Jacuzzi Tub Features and Benefits
Jacuzzi tubs have different features depending on the type you get. The features range from built-in heaters to adjustable jets for massages. These features provide hydrotherapeutic relief that can soothe your sore muscles, improve your blood circulation, and even help relieve your stress.
There are even chromatherapy and aromatherapy options that add a sensory component to your relaxation. Think of it as providing an all-in-one personal spa.
Space Planning For Your Jacuzzi Bathroom Remodel
Remodeling your bathroom to accommodate your new Jacuzzi does not start with simply ripping out your old bathtub and putting a Jacuzzi in its place. You need to fully understand the amount of space that you are working with and that you have enough room to maneuver around the Jacuzzi.
You need to consider the amount of space that the Jacuzzi will take up and how it will affect the functionality and aesthetics of your bathroom. It is especially important to factor in the size of the model Jacuzzi you intend to purchase for the remodel.
Essential Installation Requirements for Jacuzzi Tubs
There are several important and necessary steps and considerations to keep in mind to ensure that installing your Jacuzzi tub goes smoothly. You need to first understand the installation process, which means knowing that there is plumbing to be considered and electrical hookups that are required.
You need to be positive that your bathroom is structurally sound enough to support the tub. You also need to be sure that you are adhering to any building codes or laws. Some may want to take the DIY approach to the installation thinking that it will save money, but bringing in a professional will ensure that each complex step is handled correctly.
Budgeting Wisely For Your Jacuzzi Tub
A Jacuzzi is more than just a new tub for your bathroom, it is an investment in your property. A bathroom remodel to accommodate your Jacuzzi comes with several cost factors.
First of all, you need to consider the price of the tub itself, along with the cost of installation. You also need to factor in any necessary accessories which can drive up the cost significantly.
If you want to save money without compromising on quality then you need to look for tubs that balance price and features.
It is a good idea to look up reviews for different Jacuzzi models at different price points. It may even be a good idea for you to consider financing options that will allow you to save money upfront while you are doing your bathroom’s remodel.
Remember, if the remodel is well-executed you will bring up the value of your home’s resale value should you ever decide to move.
Incorporating Relaxation and Wellness into Your Jacuzzi Bathroom Remodel
Getting a Jacuzzi remodel of your bathroom will certainly make it more relaxing, but there are additional steps and features that you can incorporate into the remodel that will turn it into an oasis of relaxation.
One of the first things you need to consider is mood lighting. Color-adjustable RGB lights have become incredibly popular over the last decade and can perfectly accentuate the aesthetic choices you have made for the bathroom such as the paint, wallpaper, or flooring colors. You can also opt for soft lighting fixtures.
Plush towels and scented candles are also great additions to turn your remodeled bathroom into a sanctuary of relaxation. Depending on the theme you choose for your remodeled bathroom, you can also incorporate elements such as plants that thrive in humidity (which will be created by the steam from your Jacuzzi), artwork, and even a speaker for relaxing music.
Simplified Maintenance For Lasting Jacuzzi Bathroom Remodeling
Your Jacuzzi tub is an investment, and it is always wise to protect your investments. If you look online it will not take you long to find horror stories from Jacuzzi tub owners who spent a significant amount of money on their Jacuzzi bathroom remodel only to have problems later on due to lack of proper maintenance.
One of the most important parts of maintaining your Jacuzzi tub is keeping it clean. If you have a regular cleaning routine for your home that you follow, then you will simply need to work cleaning the Jacuzzi into that routine. Use cleaning products that are recommended specifically for Jacuzzi tubs. These cleaners can handle any residue buildup and remove grime.
You must also be vigilant for common problems such as clogged jets or small leaks. Ignoring these problems or putting them off for a long period of time can lead to your tub’s eventual failure. This will have made your efforts at remodeling in vain. Keep your user manual handy so that you can handle any problems your Jacuzzi tub may develop over time.
Conclusion
Your bathroom should be one of the most relaxing rooms in your home, and it will be after your Jacuzzi-centered remodel. Remember, first you need to assess your space.
Then pick the Jacuzzi that best fit your price range and requirements. Once installation is complete you can begin decorating your bathroom so that it can be maximized for your personal comfort needs.
So long as you perform proper maintenance on your Jacuzzi, you will find that it will give you years of enjoyment, serenity, and relaxation. Should you ever choose to move to a new home, you will find that your Jacuzzi bathroom remodel has caused your property to go up in value as well.
Sources
- Contra Costa County Department of Conservation and Development. (2022). Residential bathroom remodel building inspection requirements. Retrieved from https://www.contracosta.ca.gov
- City of Oakland. (2022). Bathroom & kitchen remodels. Retrieved from https://www.oaklandca.gov/resources/bath-kitchen-remodels
- City of Rancho Palos Verdes. (2022). Residential bathroom remodel requirements. Retrieved from https://www.rpvca.gov/DocumentCenter/View/19326/-Bathroom-Remodel-Requirements-PDF


